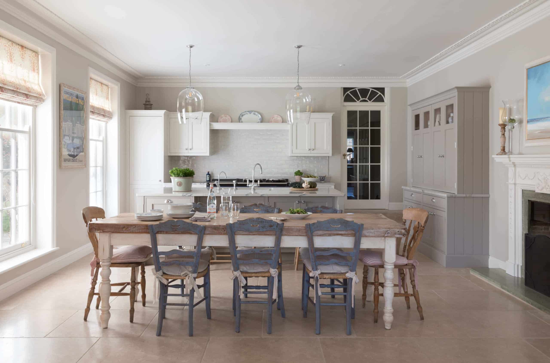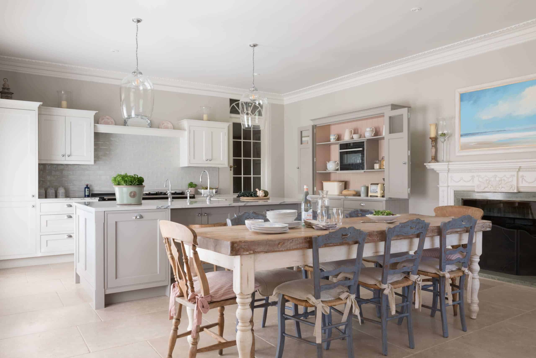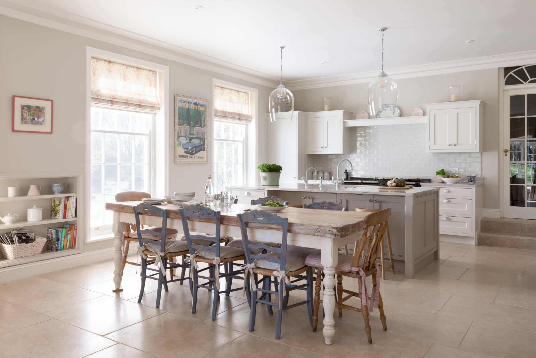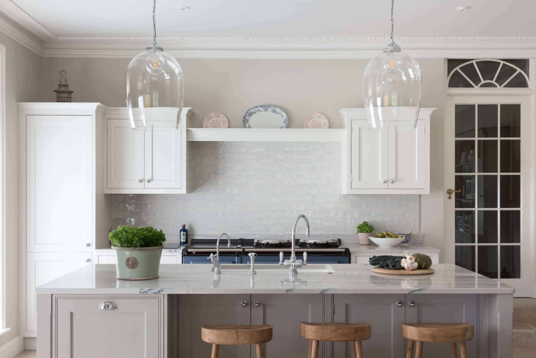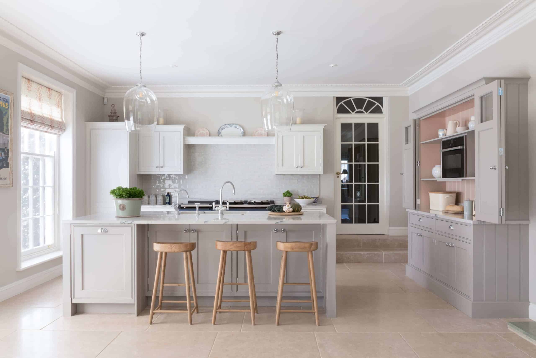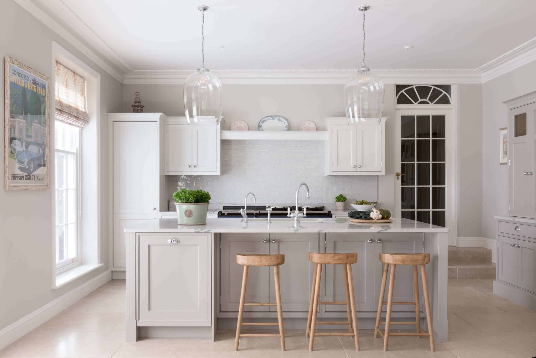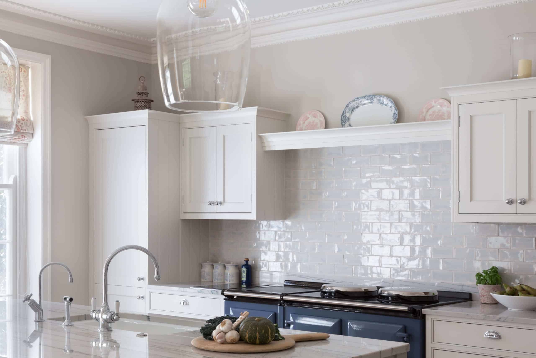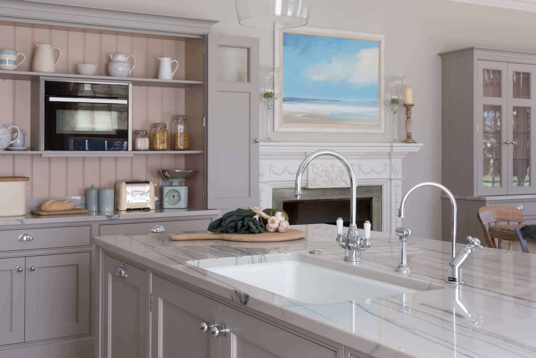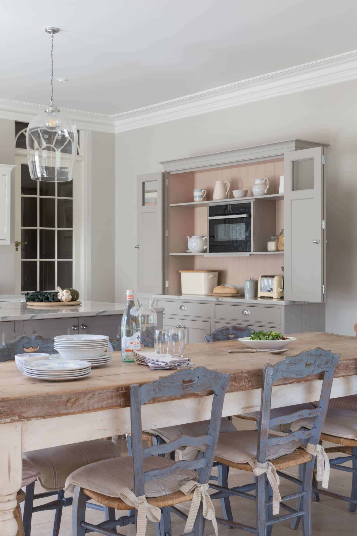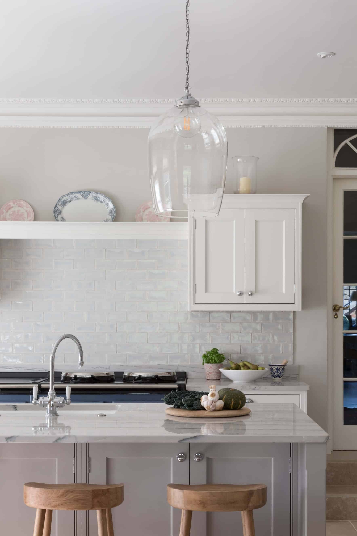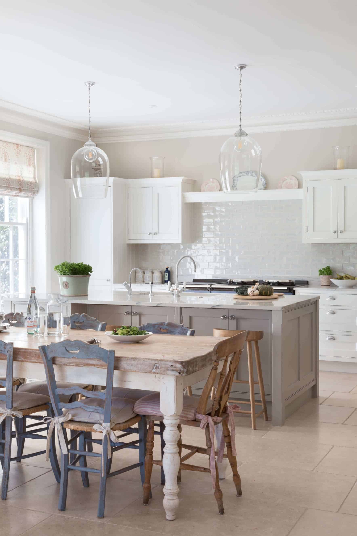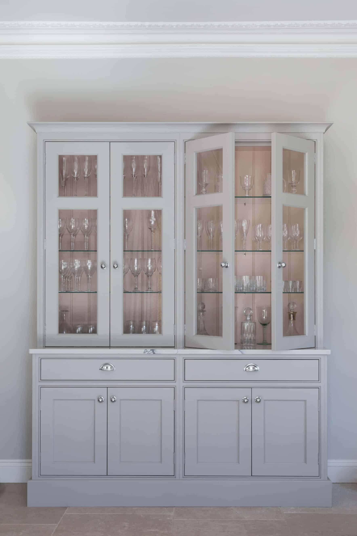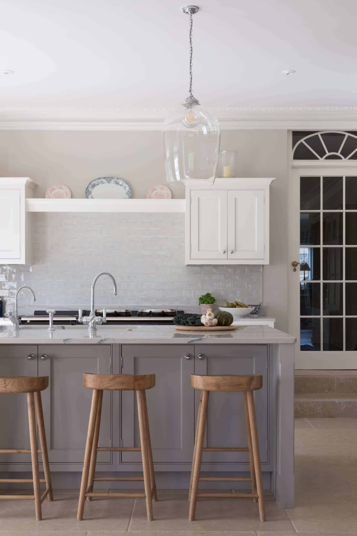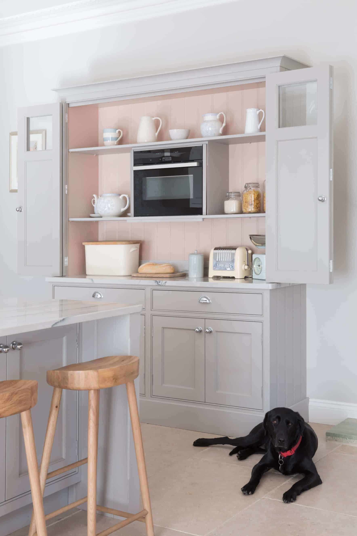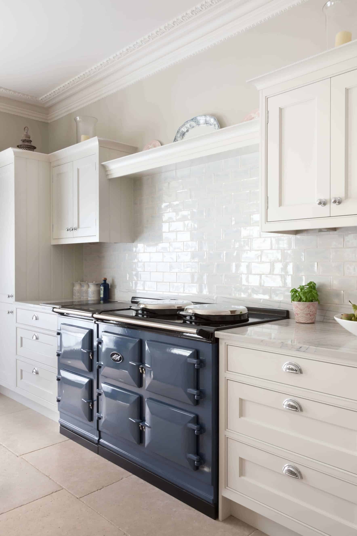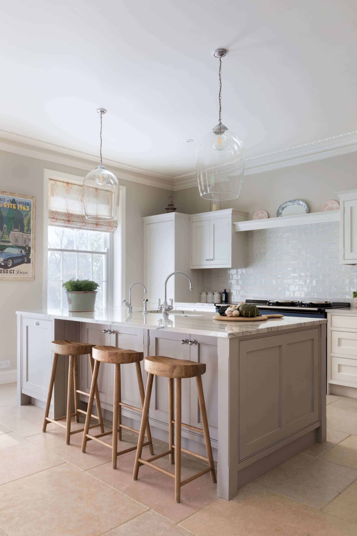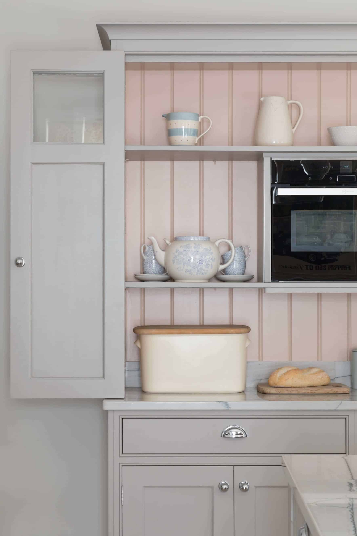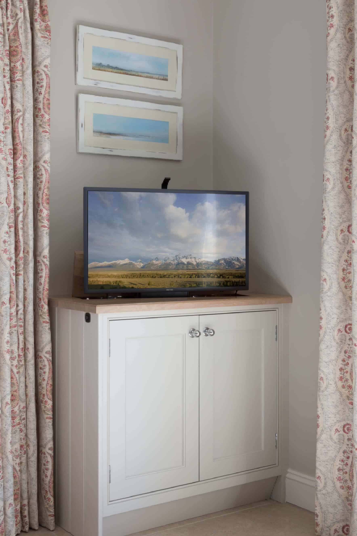An Elegant Shaker Kitchen in a Georgian Farmhouse
Petersfield, Hampshire
This open plan Signature Bespoke kitchen was designed and made for a converted drawing room on the ground floor of a Georgian house with beautiful original features and stunning floor to ceiling windows. It combines bespoke fitted cabinetry with freestanding furniture that was designed to perfectly complement the architecture of the building, yet with some very contemporary twists.
The client’s brief:
To design a traditional in-frame kitchen with an island to separate the functional cooking space and the dining area, which features an existing antique table and chairs. To also design two matching dressers on either side of the original fireplace for storage of necessary and decorative items. While the furniture was to look in-keeping with the style of the room, it also had to accommodate certain aspects for 21st Century living.
What Searle & Taylor created:
This kitchen was designed by Darren Taylor, whose specialism as a skilled cabinetmaker combines with his passion for incorporating advanced technological aspects to the most traditional kitchen spaces - this sums up the Searle & Taylor Signature Bespoke offer.
He designed a Shaker-style kitchen with a beaded frame, which was handpainted in two separate colours by the Little Greene Paint Company: Slaked Lime for the wall-mounted cabinetry and French Grey for the kitchen island and the freestanding dressers, the latter colour matching the walls.
The wall-mounted cabinetry includes a concealed fridge freezer next to two overhead cupboards that are bisected by a decorative shelf. Undercounter dovetailed drawers with shell handles bisect the China Blue AGA at the centre of the cooking space. This AGA heats the house and is switched off during the summer months, so a Neff domino two-zone induction hob is installed to the left of it for essential surface cooking needs. White brick tiles are featured providing a quality splashback and they reflect the light from the line of Georgian floor to ceiling windows in the room. An extractor was not required because of the AGA.
The kitchen island features both undercounter cupboards and dovetail drawers for vital storage together with two integrated dishwashers. Sensa Granite worktops are featured throughout and the piece above the island is extended at one side, while cabinetry is reduced in width in order to accommodate stools facing the kitchen for informal socialising. The island is also used as the food preparation space and wet area with an undermount Kohler sink and taps by Perrin and Rowe and a Quooker Boiling Water Tap installed within.
Situated each side of the Georgian fireplace are two freestanding dressers, one to accommodate logs for a wood-burning stove (not pictured) with stylish glass fronts in the upper section to store decorative glassware. The other matching dresser had electrical supplies installed in the wall behind it as it includes a Neff combination microwave oven, also for use when the AGA is switched off together with shelving for further pieces of crockery. It features bi-folding doors that open out when required and are closed at all other times, thus maintaining the clean lines of the room. The flooring is large format limestone tiles. (not supplied by Searle & Taylor)
An addition suggested and designed by Darren Taylor was a special matching reduced depth cabinet that sits between the windows – this opens at the top to reveal a pop-up TV which is activated by remote control. The Black Labrador is not included within the design but is a most welcome addition.
Designer: Darren Taylor
Photographer: Paul Craig
As seen in: Country Homes & Interiors Magazine, Period Living Magazine, The Kitchen Think, These Three Rooms, myhomeextension.com
OUR CLIENT SAYS:
“I can’t thank Darren enough for our amazing Kitchen.
“The quality and attention to detail is perfect. Being an old listed farmhouse house, it was a tricky job but you would never know.
“Thank you so much and look forward to working with you again”
