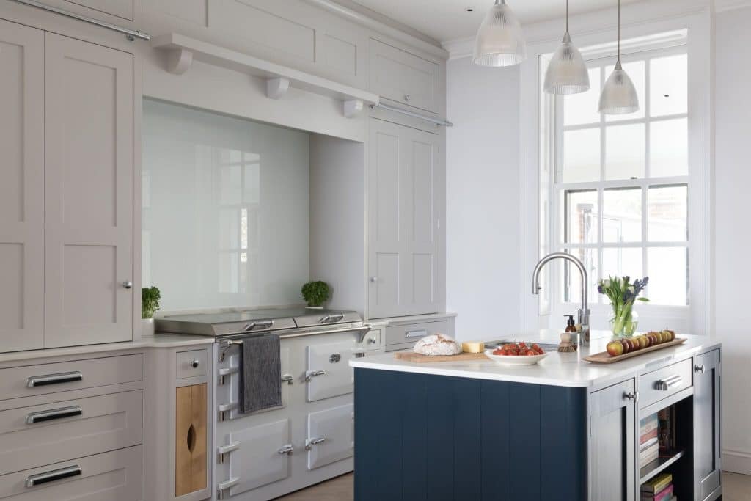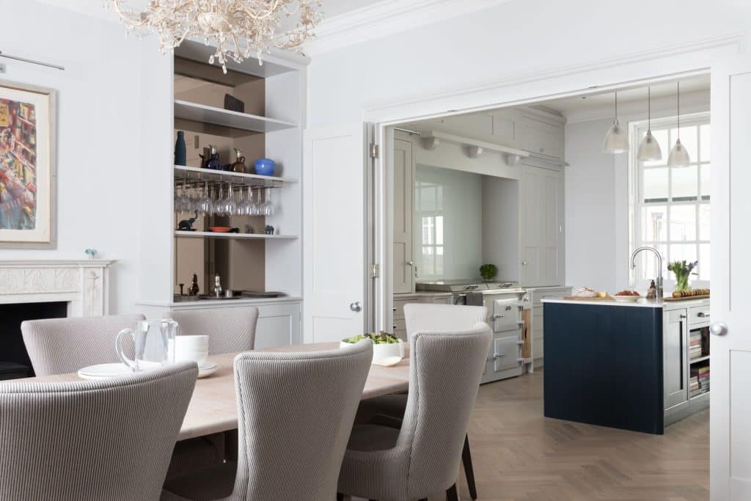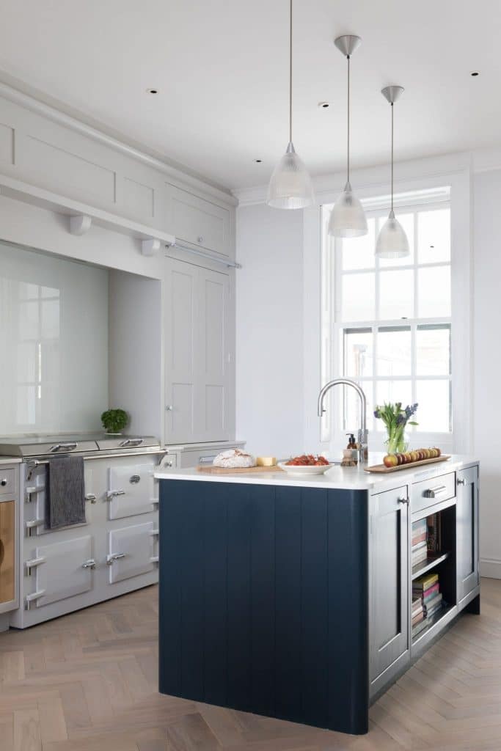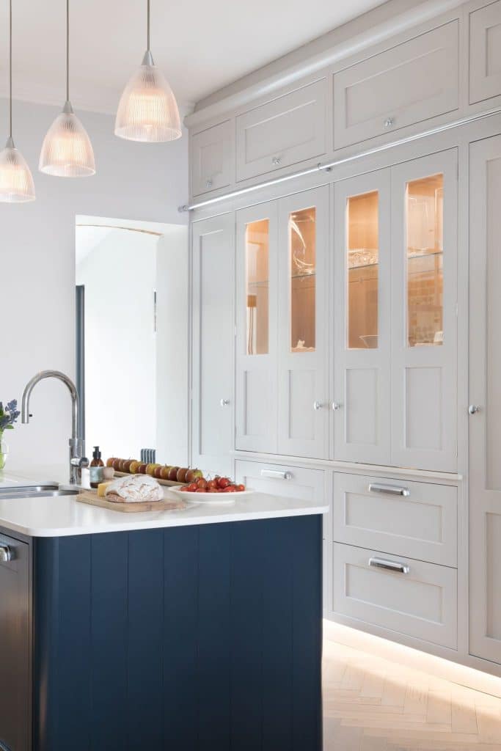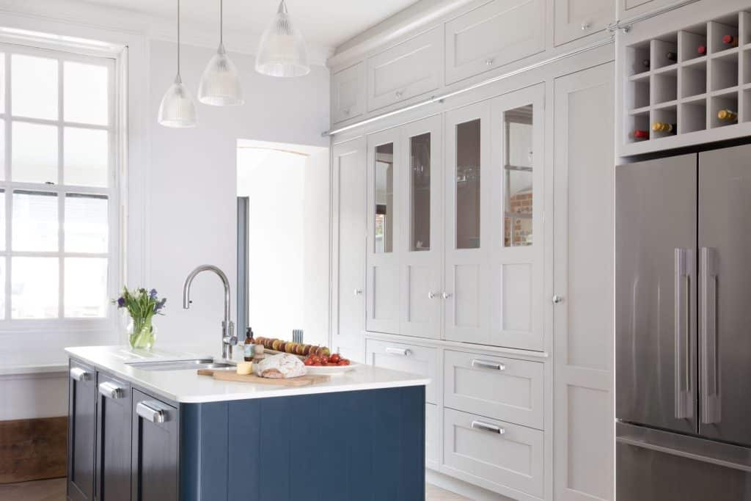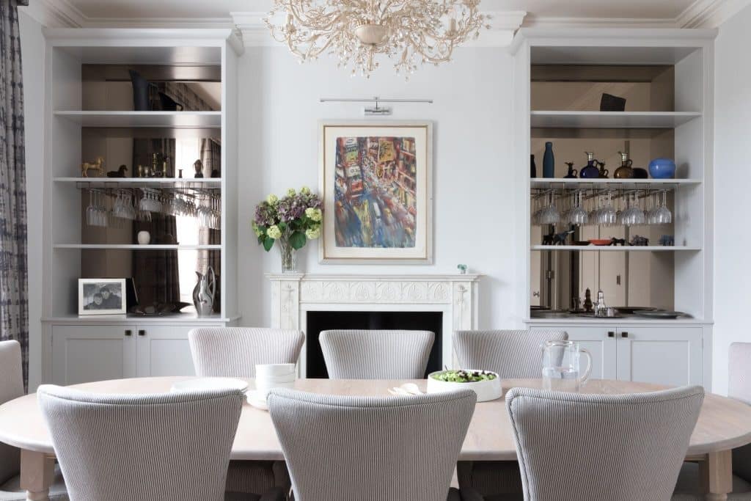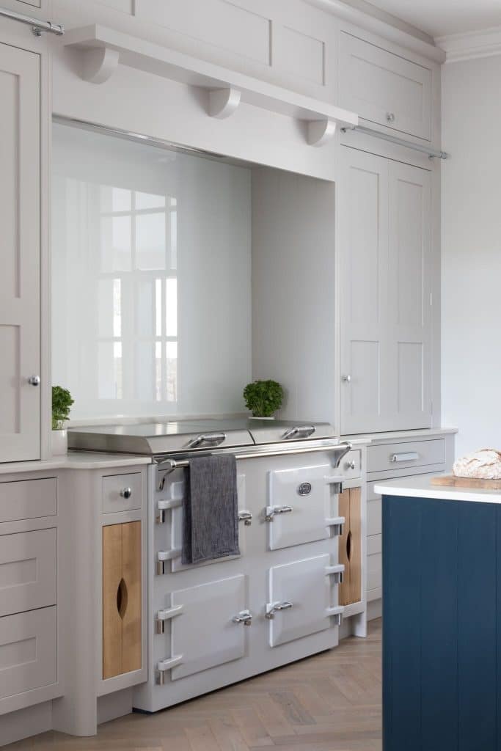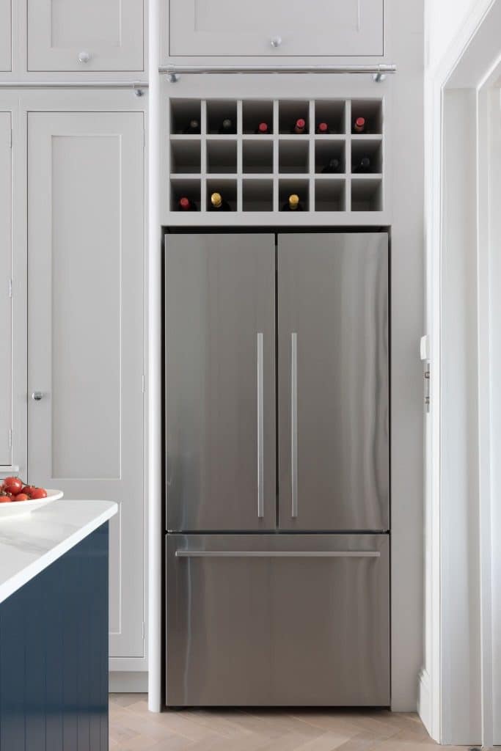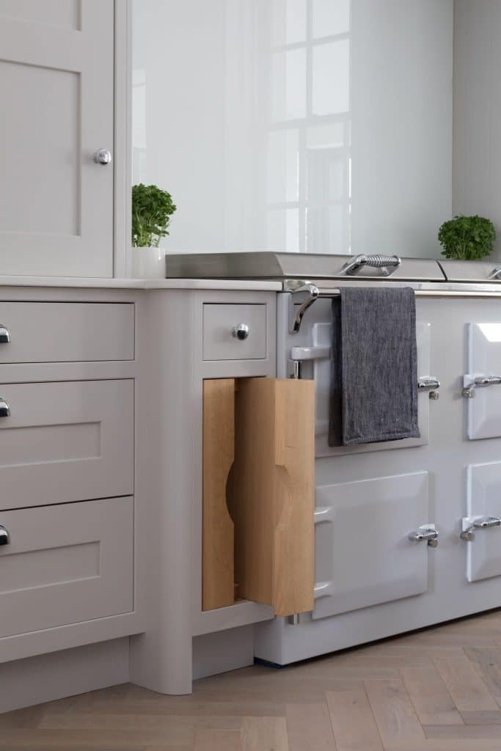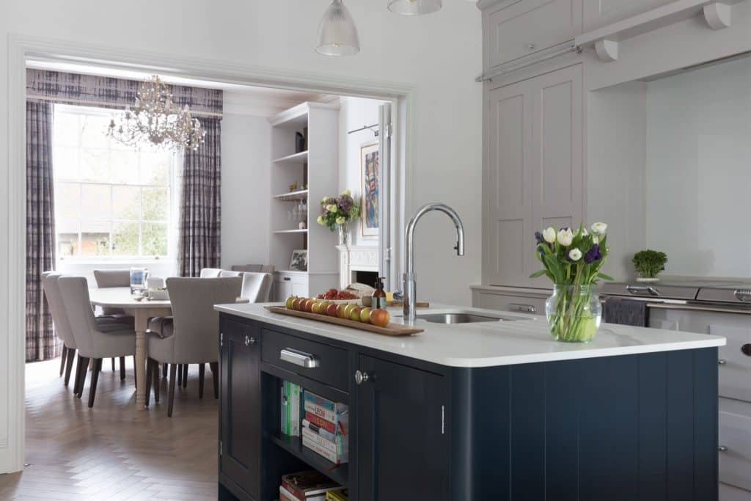A Shaker Kitchen and Dining Room in a Georgian Townhouse
Winchester, Hampshire
As part of a full home refurbishment Searle & Taylor was commissioned to design and make Signature Bespoke cabinetry and integrated furniture for the kitchen and the adjoining dining room in a Georgian townhouse in Winchester.
This is one of two kitchens that Darren Taylor designed in the same property, which spans over four floors with a lift; the other being on the lower ground floor level leading to a lower guest bedroom. The upstairs kitchen space at 3.8 metres by 4.5 metres was compact in comparison to the rest of the home, but it benefits from having 3 metre high ceilings. The clients were keen to include a kitchen island as a central feature, plus a range cooker and also for as much storage as possible to be incorporated in the room, so they opted for the wall and tall mounted units to go up to the ceiling and Darren designed a library-style ladder that runs on a metal bar so that all the top box units can be easily accessed.
The design had to fulfil a number of necessary requirements – to be in keeping with the architectural design of the building and to complement the look of the furniture in the dining room, whilst featuring contemporary storage solutions. The tall cabinetry features a traditional design with an elegant chamfer frame and Shaker style doors. Together with inlaid clear glass door fronts to one side which all feature internal LED lighting, a range of pull-out drawers were designed to accommodate pans, plates and crockery, while there are top boxes to the ceiling around the room. For the cutlery, utensil and spice drawers, special dividers were designed to keep all items in place.
On either side of the range cooker, Darren included two integrated oak chopping boards on one side and two tea trays on the other, which have been left in their natural colour. The clients chose a 120cm wide Everhot range cooker with a chrome towel bar, so all the additional accessories, such as the ladder rail, the butt hinges used on the door fronts and the tap were also featured in polished chrome.
The 1900mm x 900mm island was also designed in a Shaker style, with tongue and groove panelling on the end panels. The client is a keen cook, so while one side of the island features storage units and an integrated dishwasher, while the other side features specially created shelving for cookery books beneath another drawer. A stainless steel undermount sink by Franke was installed with a polished chrome Quooker Flex 3-in-1 Boiling Water tap.
All the furniture was handpainted in Cotton 2 for the tall cabinetry and Kigali 678 for the island, all by Paint and Paper Library. The worktops are all 20mm thick Opera by Dekton. The splashback behind the range cooker is polished glass in an off-white finish to reflect light in the room.
Additional appliances include a Miele 60cm integrated dishwasher installed undercounter in the island, and a Westin integrated extractor above the Everhot. A further American-style fridge freezer by Fisher and Paykel was also specified. Due to the non-standard depth of this appliance all the bespoke cabinetry was designed with greater than standard depths as well to be in line with the fridge freezer. Because there was still additional space above it, a built-in wine storage rack was created with a further box unit above that.
The adjacent dining room features bi-folding double doors that open fully to the kitchen, but can be closed to maintain the look of two separate rooms; a typical style of Georgian properties. In the recesses on either side of the fireplace Darren Taylor designed two elegant matching floor to ceiling fitted dining room dressers which were built out into the room. The shelving features LED strip lighting and the back panels are all in bronze mirrored glass. Antique bronze stemware hanging racks have been included to accommodate wine glasses on either side. The furniture is handpainted in Cotton 2 by Paint and Paper Library to match the colours in the kitchen.
Designer: Darren Taylor
Photographer: Paul Craig
As seen in: Kitchens Bedrooms & Bathrooms Magazine, The Kitchen Think

