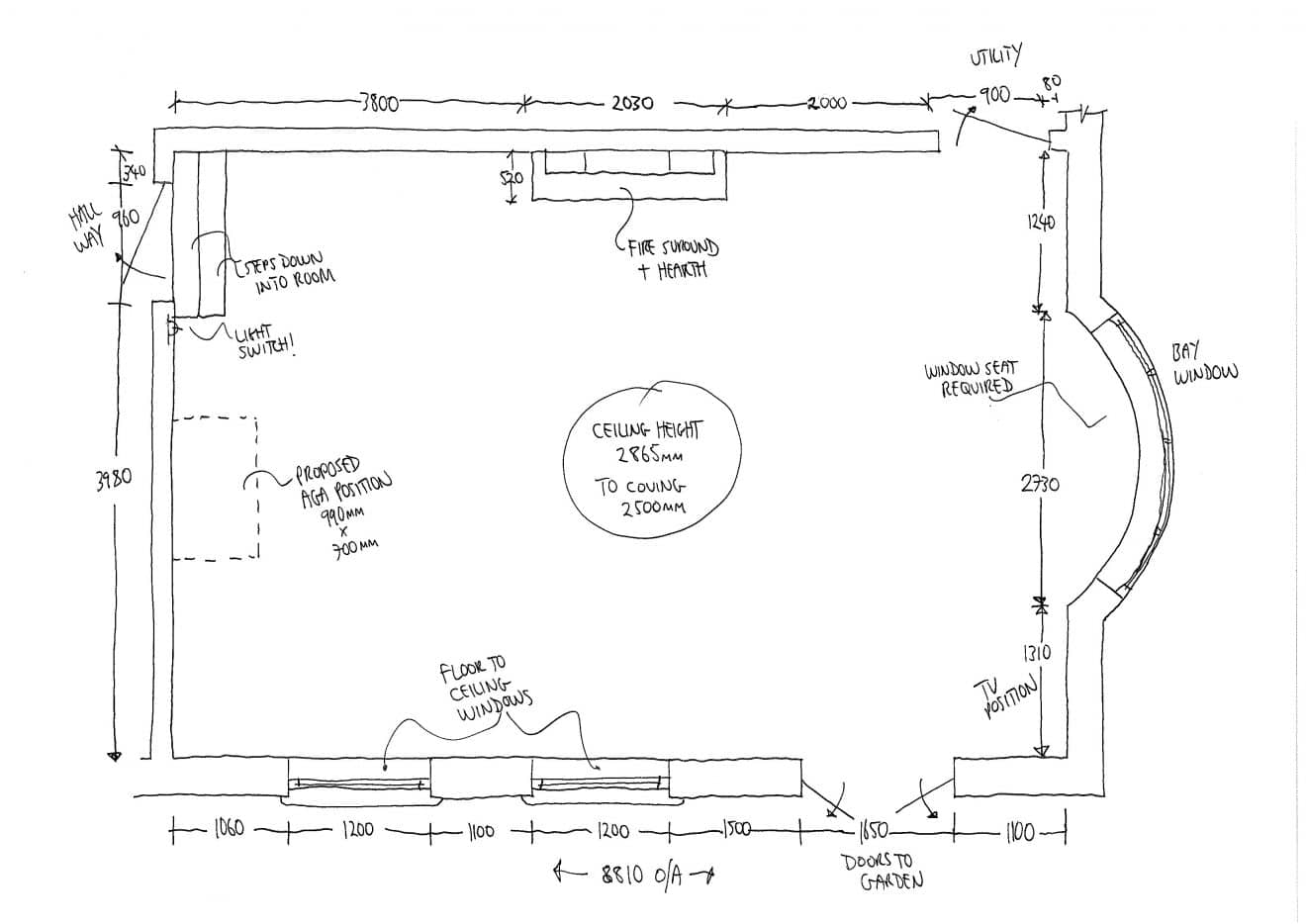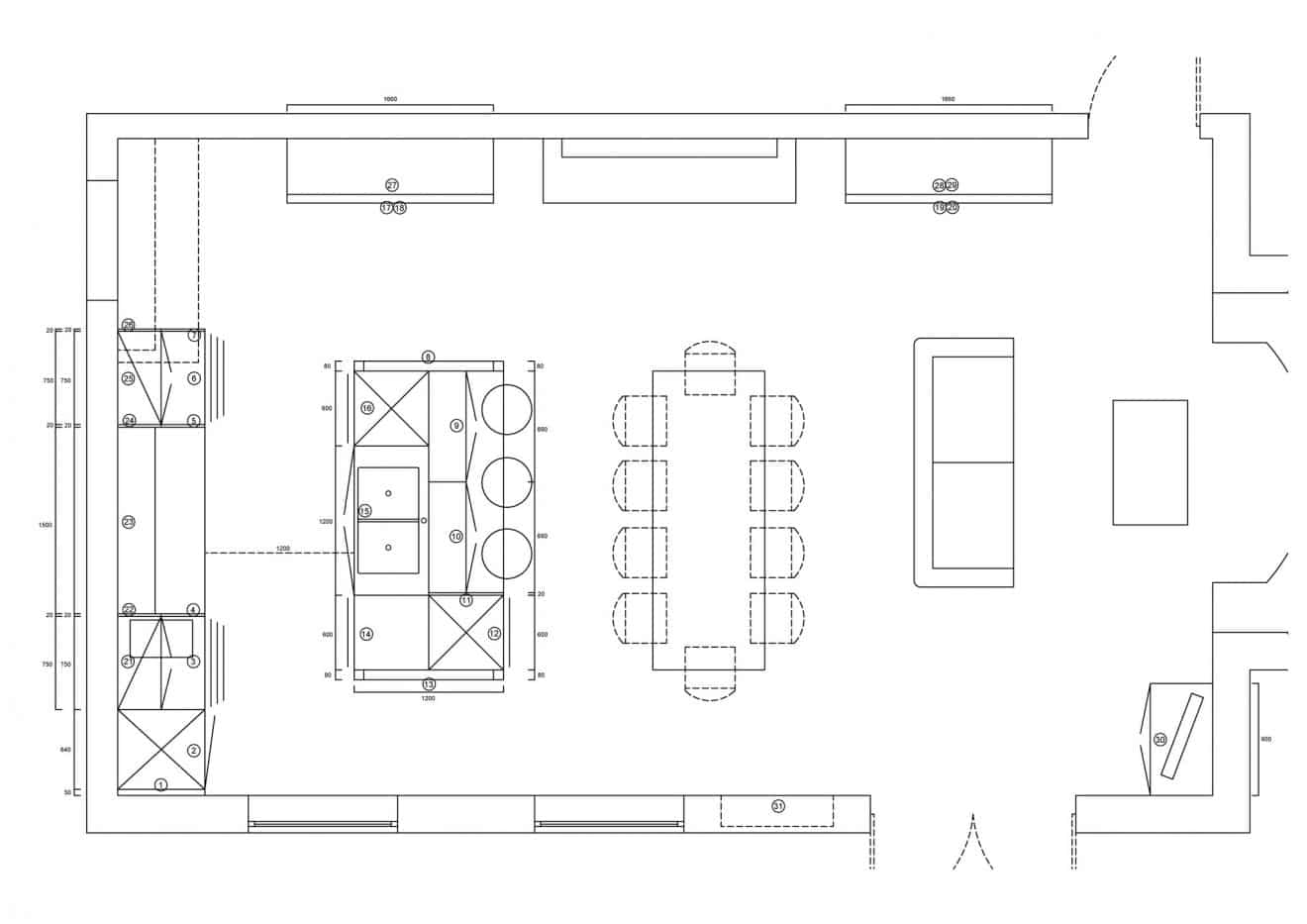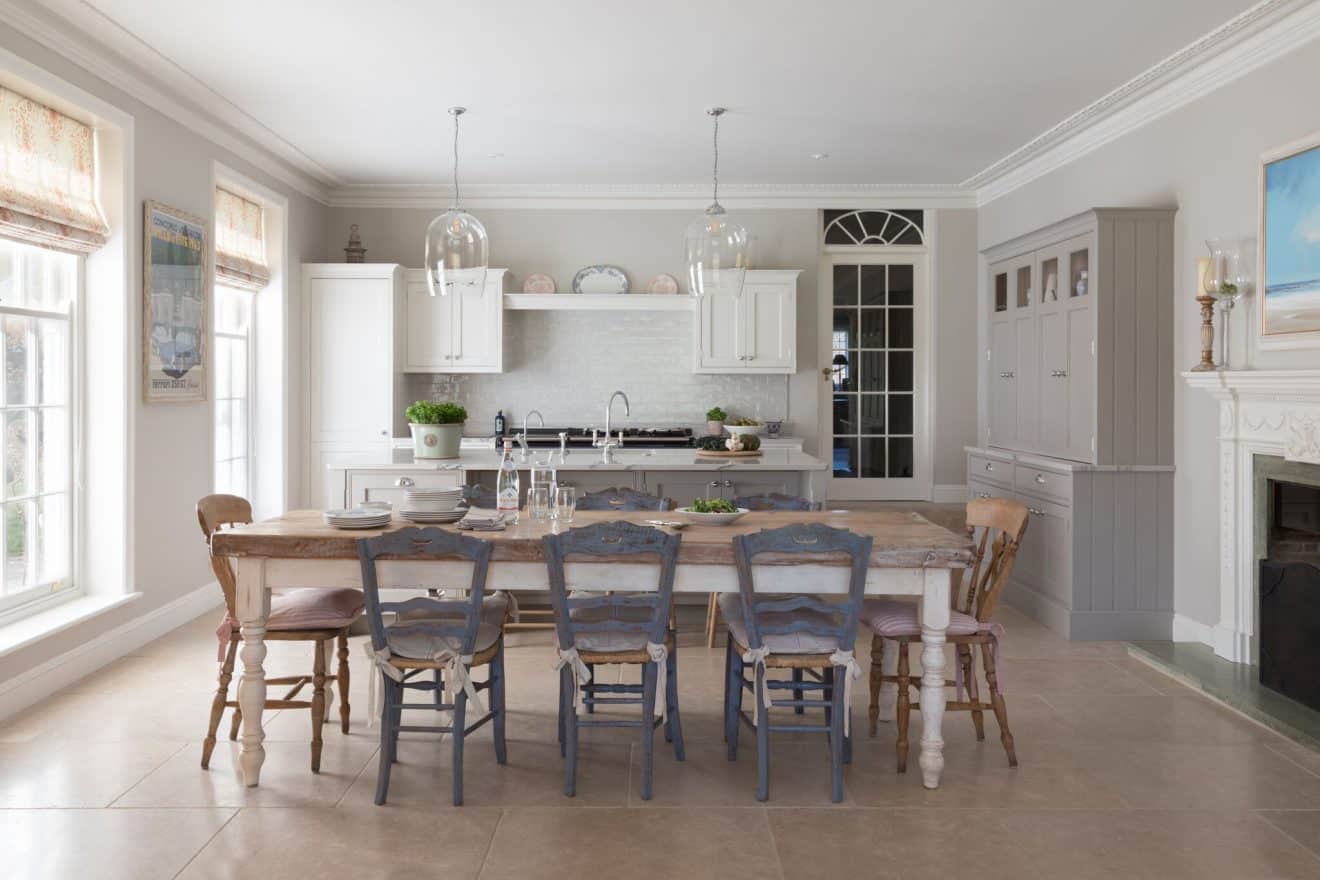How to measure your kitchen or other rooms to enable our team to start the design process
- This does not need to be 100% accurate or a work of art
- By drawing a rough room plan with a good idea of the measurements, along with door and window positions will help us to start the design process
- If this then became an order, we would visit your home (when safe to do so) and undertake a full professional survey
- Thankfully, due to the fact that our bespoke cabinets are all made to measure, If the measurements are out by a few millimeters or even centimetres, we can simply adjust the required cabinet
To start this process, you simply need a tape measure, pen and piece of paper.
- Stand centrally in the room and start to look closely at the shape of it. Sometimes it’s easier to just look up at the ceiling as this will show a clear view of the room shape un-cluttered
- Draw the shape of the room. Try and indicate what is an external wall and internal wall. Simply show this by drawing the external (outside) walls thicker, and the inside walls thinner
- Then draw in the door and window positions
- Try and draw in any fixed items in the kitchen that cannot be moved, like boilers or pantries or cupboards (although we like to think anything is possible)
- Then get your tape measure. Start in a corner of the room and work in a clockwise motion taking the horizontal measurement from the wall to the next point – be it a door or window or simply when this wall ends. Mark down the measurement on your drawing. Our industry works in millimeters. However, I was trained in the old imperial measurement of feet and inches. So, if you prefer this method, then that’s fine
- Work your way around the room noting each measurement including door widths, windows and anything else that we should be aware of when we start planning
TIP – when measuring doorways and window surrounds, we measure from the far edge of the architrave next to the wall (this is the molding that surrounds an internal door frame) to the far edge on the other side. This is so that we know from where we can start and stop planning cabinets.
- Once you have worked around the room and arrived back at your start point try and take some overall measurements wall to wall. Then add up the measurements of all the points you have made along said wall and compare to the overall measurement. Again, this does not need to tie into the exact millimetre. If its within 30mm or so, this is fine
TIP – Rooms are quite often not 100% symmetrical, so this will skew your measurements. We will correct this in our full site survey should you make an order with us.
- Finally, take the vertical floor to ceiling measurement. Draw in any ceiling beams that may drop into the room. Then if you really want to finish this off with even more accuracy, then mark on your plan the window heights. Simply measure vertically floor to window-sill and then the window height
That’s it.
If you can scan your plan then that would be great and then email or upload via the CLIENT BRIEF our website, which is a questionnaire that helps us with your design. You can also upload or send in pictures of other kitchens that you like. Or even share a mood-board with us via Pinterest or other platforms.



