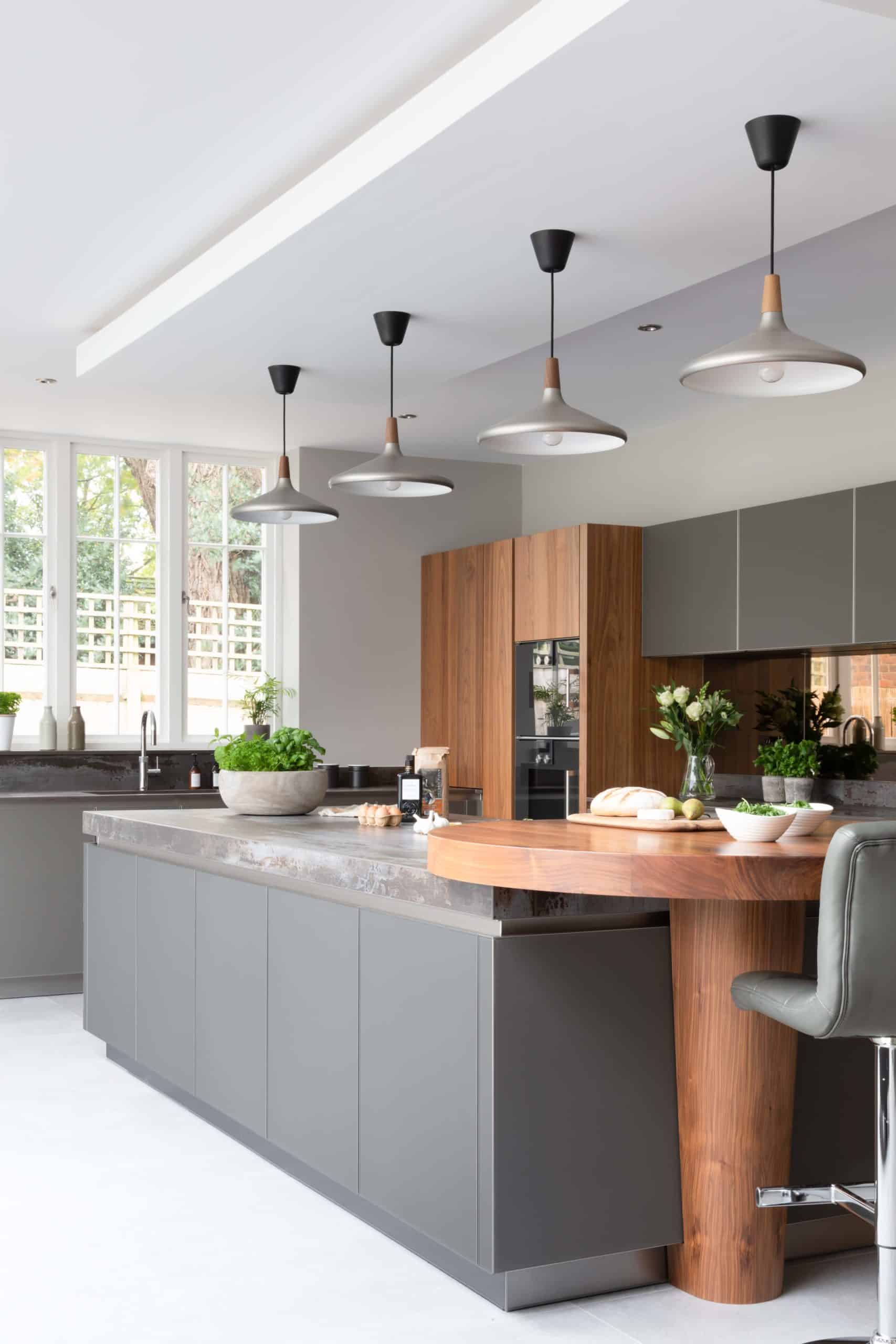
As part of a large open-plan extension to a detached house in Hampshire, Searle & Taylor was commissioned to design a timeless modern handleless kitchen for a couple who are keen cooks and who regularly entertain friends and their grown-up family. The kitchen is part of the couples’ large living space that features a wall of panel doors leading out to the garden. It is this area where aperitifs are taken before guests dine in a separate dining room, and also where parties take place. Part of the brief was to create a separate bespoke drinks cabinet cum bar area as a separate, yet complementary piece of furniture.
Handling separate aspects of the design, Darren Taylor and Gavin Alexander both worked on this kitchen project together. They created a plan that featured matt glass door and drawer fronts in Lava colourway for the island, sink run and overhead units. These were combined with oiled walnut veneer tall cabinetry from premium Austrian kitchen furniture brand, EWE. Further bespoke additions including the 80mm circular walnut breakfast bar with a turned tapered half-leg base were made at Searle & Taylor’s bespoke workshop in England. The worktop used throughout is Trillium by Dekton, which is featured in 80mm thickness on the kitchen island and 20mm thickness on the sink and hob runs. It is also used as an upstand. The sink run includes a Franke copper grey one and a half bowl undermount sink and a Quooker Flex Boiling Water Tap.
The surface of the 3.1 metre kitchen island is kept clear for when the couple entertain, so the flush-mounted 80cm Gaggenau induction hob is situated in front of the bronze mirrored glass splashback. Directly above it is a Westin 80cm built-in extractor at the base of the overhead cabinetry. To the left and housed within the walnut units is a bank of Gaggenau ovens including a 60cm pyrolytic oven, a combination steam oven and warming drawers in anthracite colourway and a further integrated Gaggenau dishwasher is also included in the scheme. The full height Siemens A Cool 76cm larder fridge and tall 61cm freezer are all integrated behind furniture doors for a seamless look to the kitchen. Internal storage includes heavyweight pan drawers and Legra pull-out shelving for dry goods, herbs, spices and condiments.
As a completely separate piece of furniture, but finished in the same oiled walnut veneer is the ‘Gin Cabinet’ a built-in unit designed to look as if it is freestanding. To the left is a tall Gaggenau Wine Climate Cabinet and to the right is a decorative cabinet for glasses and the client’s extensive gin collection, specially backlit with LED lighting and with a bespoke door front to match the front of the wine cabinet. At the centre are full pocket doors that fold back into recesses to reveal a bar area with bronze mirror back panel and shelves in front, a 20mm Trillium by Dekton worksurface with a single bowl Franke sink and another Quooker Flex Boiling Water Tap with the new Cube function, for filtered boiling, hot, cold and sparkling water. A further Gaggenau microwave oven is installed within the unit and cupboards beneath feature Intuo fronts in matt glass, as before.
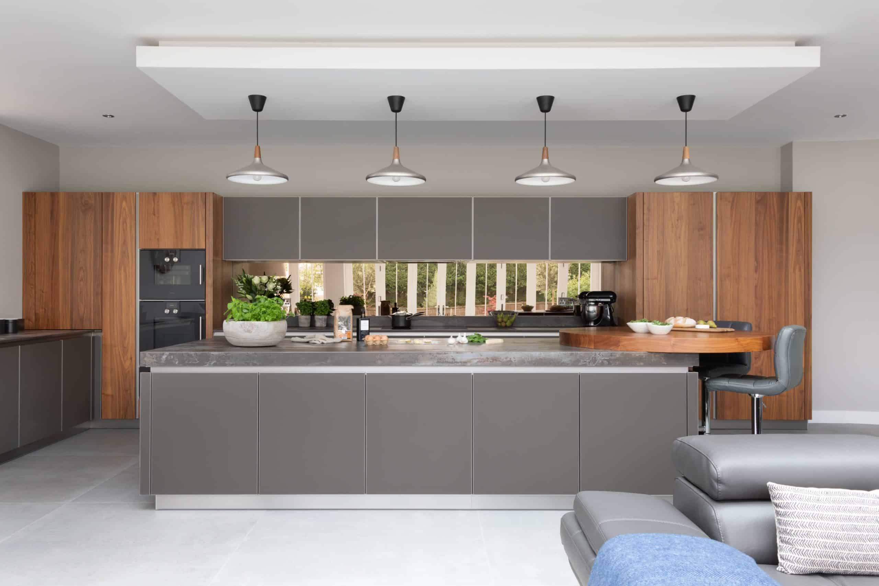
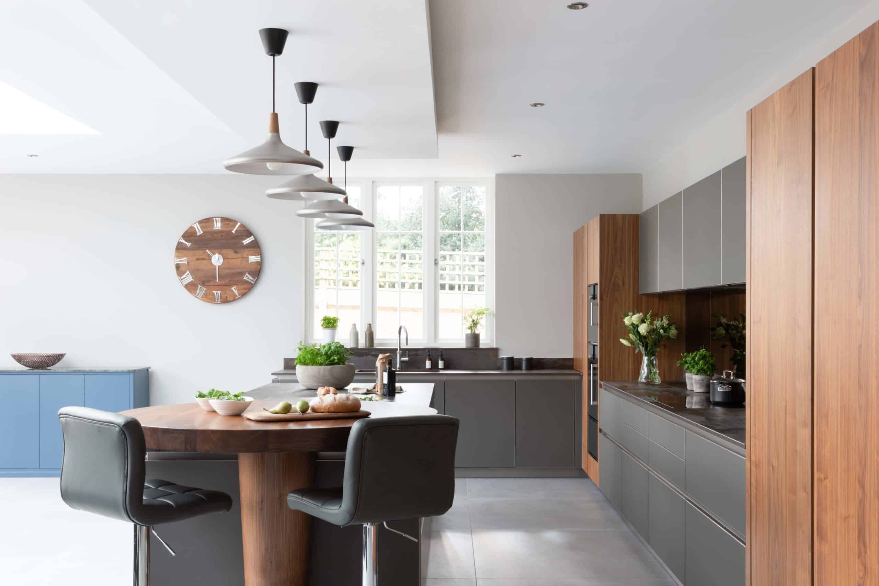
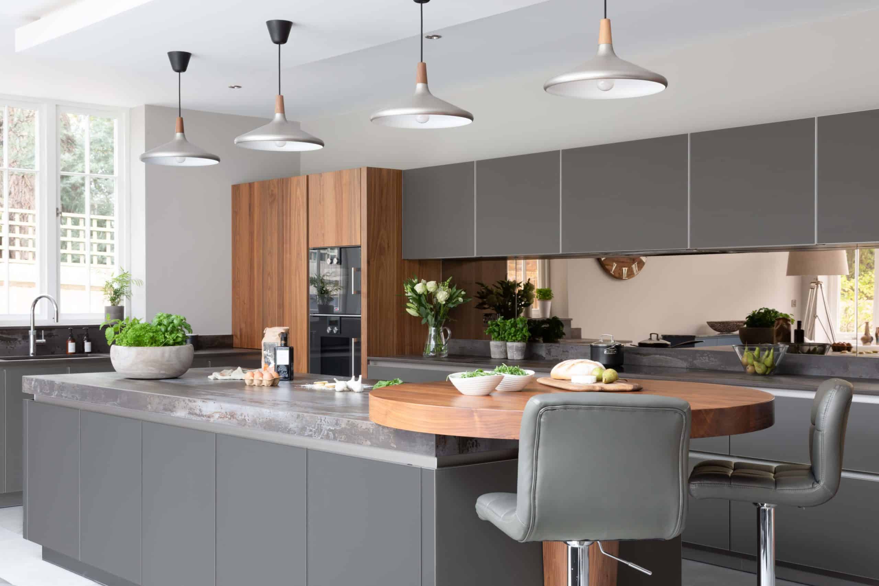
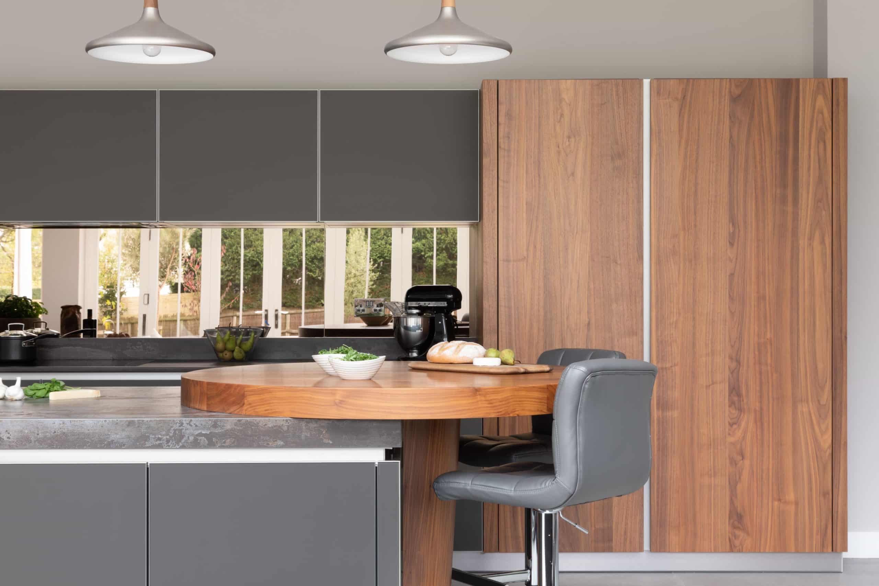
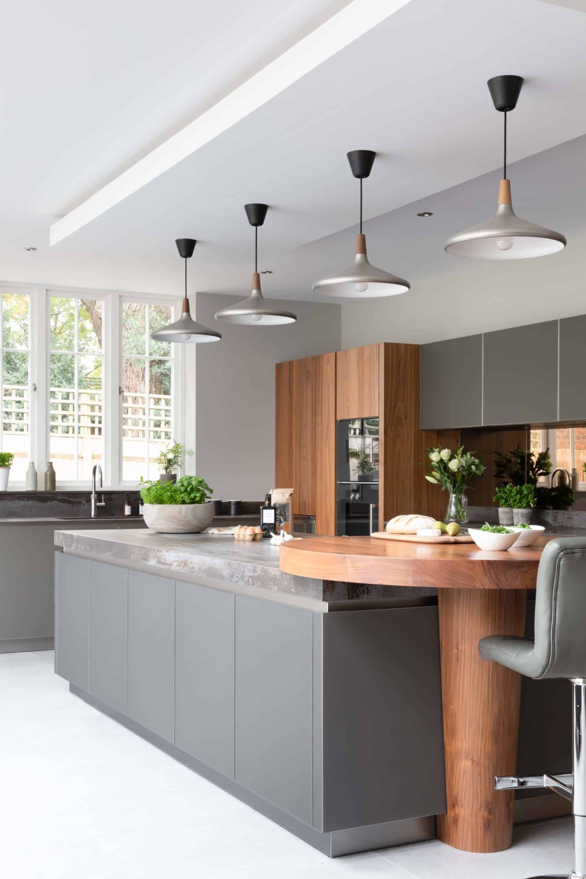
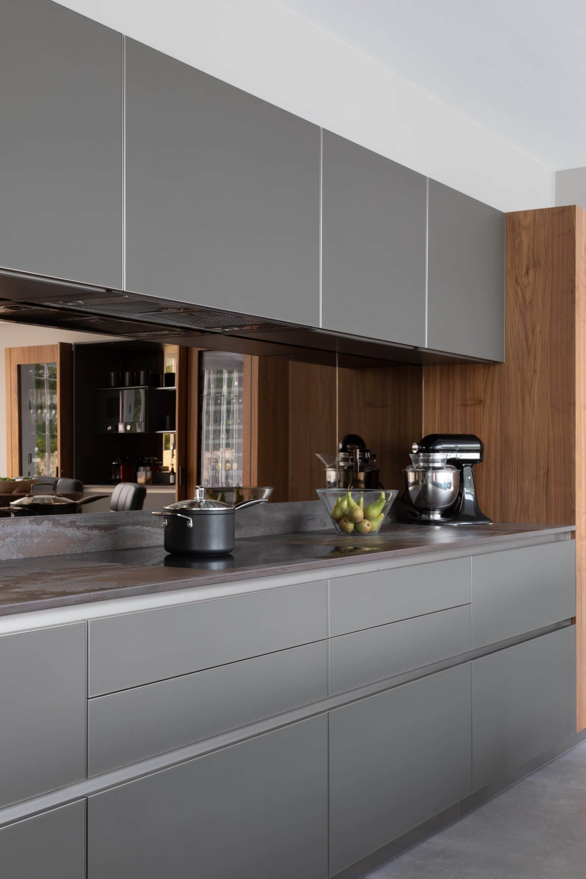
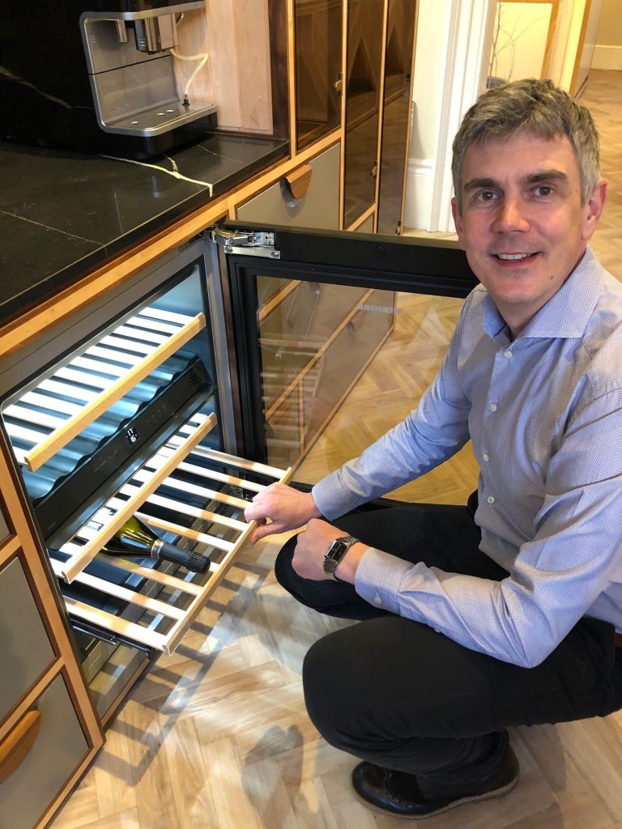
Because Searle & Taylor is an independent kitchen design business, we are not tied to one or two specific appliance companies where we have to promote their entire ranges every time we sell a kitchen. This allows us the opportunity to research the best premium appliances for your circumstances and to recommend options that will perfectly suit you. It also enables us to work with brands that focus on particular appliance sectors, and because they are specialists in their given field, their products are often some of the best to be found.
Liebherr is a case in point. As a family-run German business, Liebherr has for over 60 years specialised in high quality commercial and domestic refrigeration appliances together with wine cooling products. With an eminent track record in engineering, it is unsurprising that Liebherr’s cooling appliances feature quality manufacturing expertise and include innovative features and benefits that work perfectly in the domestic kitchen environment. With a wide range of products to choose from, we recommend their integrated cooling appliances and wine cooling options for many of the kitchens we design and we feature certain models in our showroom displays.
My personal favourites that we end up using time and time again, that suits many of our clients due to the vast capacity and longevity of food storage with Liebherr’s awesome BioFresh drawers is the IKBP 3560 fridge and for the best frozen power storage with built in ice maker is the SIGN 3576 Freezer, both on display at our showroom.
Please check in-store for details and a demonstration.
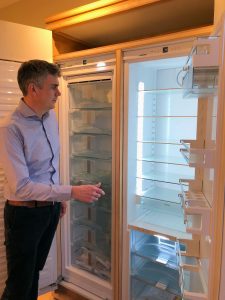
[vc_row][vc_column][vc_column_text]
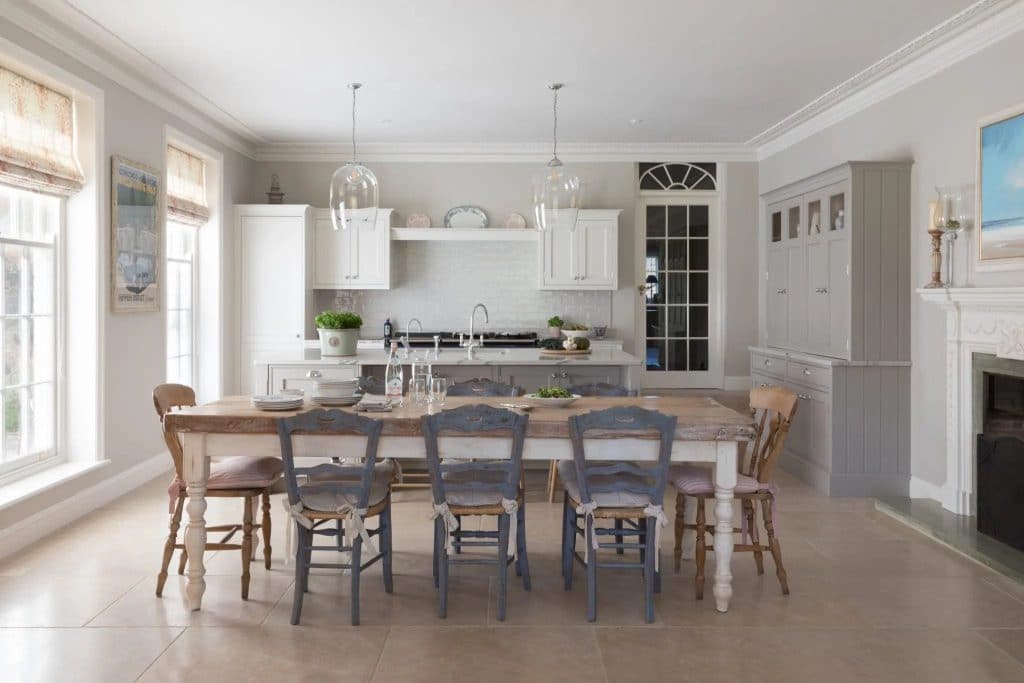
The client’s brief:
To design a traditional in-frame kitchen with an island to separate the functional cooking space and the dining area, which features an existing antique table and chairs. To also design two matching dressers on either side of the original fireplace for storage of necessary and decorative items. While the furniture was to look in-keeping with the style of the room, it also had to accommodate certain aspects for 21st Century living.
What Searle & Taylor created:
This kitchen was designed by Darren Taylor, whose specialism as a skilled cabinetmaker combines with his passion for incorporating advanced technological aspects to the most traditional kitchen spaces - this sums up the Searle & Taylor Classic Bespoke offer.
He designed a Shaker kitchen with a beaded frame, which was handpainted in two separate colours by Little Greene: Slaked Lime for the wall-mounted cabinetry and French Grey for the kitchen island and the freestanding dressers, the latter colour matching the walls.
The wall-mounted cabinetry includes a concealed fridge freezer next to two overhead cupboards that are bisected by a decorative shelf. Undercounter dovetailed drawers with shell handles bisect the China Blue AGA at the centre of the cooking space. This AGA heats the house and is switched off during the summer months, so a Neff domino two-zone induction hob is installed to the left of it for essential surface cooking needs. White brick tiles are featured providing a quality splashback and they reflect the light from the line of Georgian floor to ceiling windows in the room. An extractor was not required because of the AGA.
The island features both undercounter cupboards and dovetail drawers for vital storage together with two integrated dishwashers. Sensa Granite worktops are featured throughout and the piece above the island is extended at one side, while cabinetry is reduced in width in order to accommodate stools facing the kitchen for informal socialising. The island is also used as the food preparation space and wet area with an undermount Kohler sink and taps by Perrin and Rowe and a Quooker Boiling Water Tap installed within.
Situated each side of the Georgian fireplace are two freestanding dressers, one to accommodate logs for a wood-burning stove (not pictured) with stylish glass fronts in the upper section to store decorative glassware. The other matching dresser had electrical supplies installed in the wall behind it as it includes a Neff combination microwave oven, also for use when the AGA is switched off together with shelving for further pieces of crockery. It features bi-folding doors that open out when required and are closed at all other times, thus maintaining the clean lines of the room. The flooring is large format limestone tiles. (not supplied by Searle & Taylor)
An addition suggested and designed by Darren Taylor was a special matching reduced depth cabinet that sits between the windows – this opens at the top to reveal a pop-up TV which is activated by remote control. The Black Labrador is not included within the design but is a most welcome addition.
can’t thank Darren enough for our amazing Kitchen.
“The quality and attention to detail is perfect. Being an old listed farmhouse house, it was a tricky job but you would never know.
“Thank you so much and look forward to working with you again
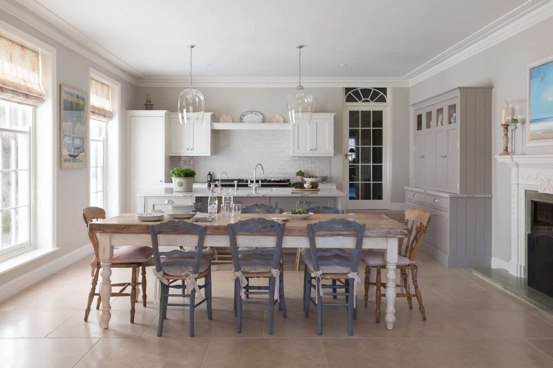
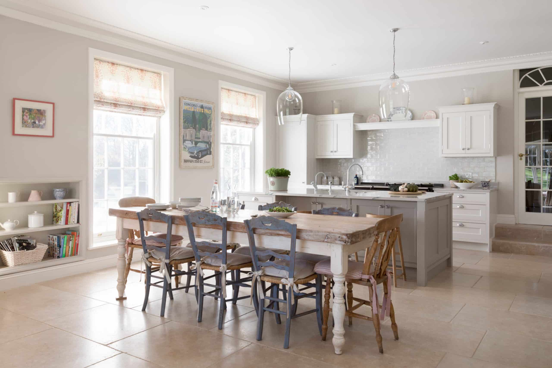
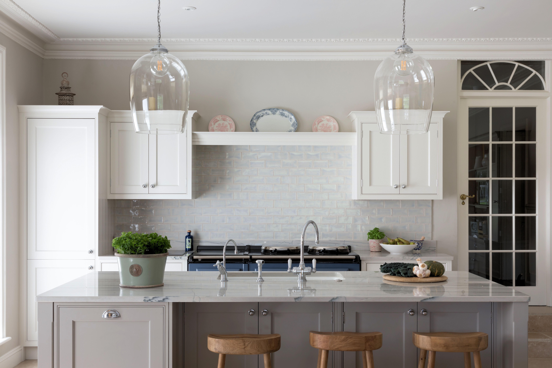
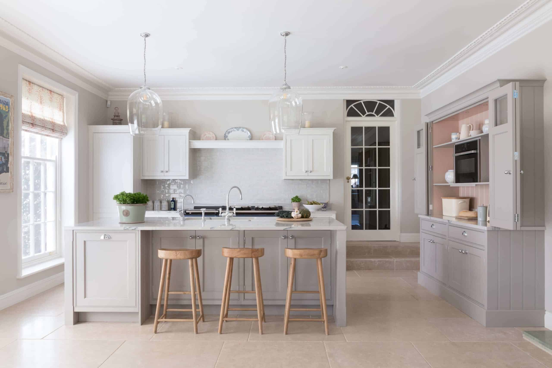
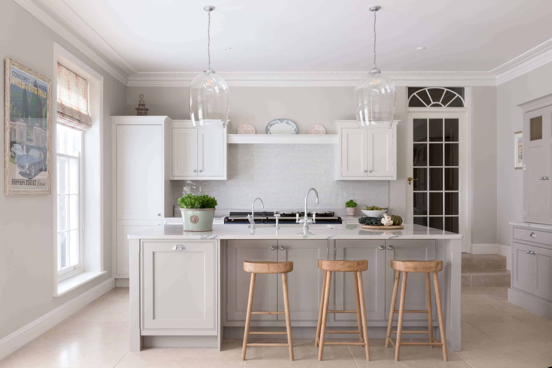
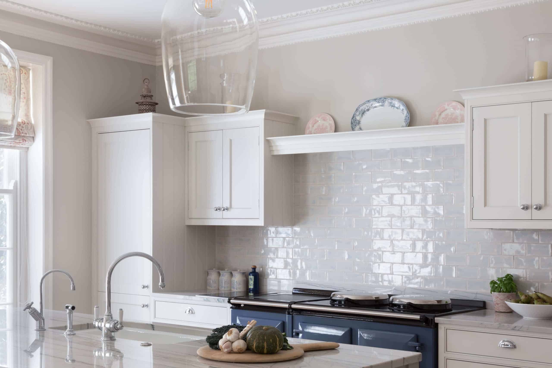
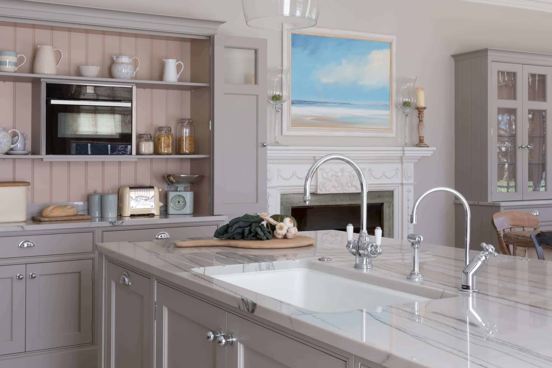
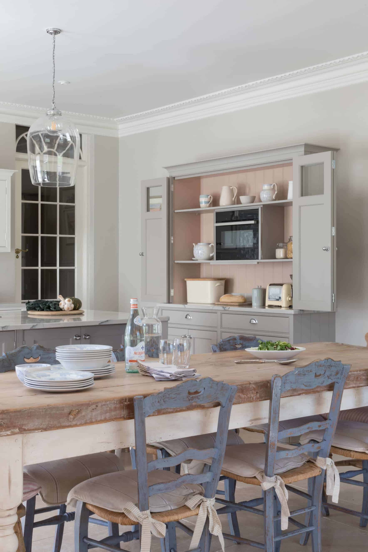
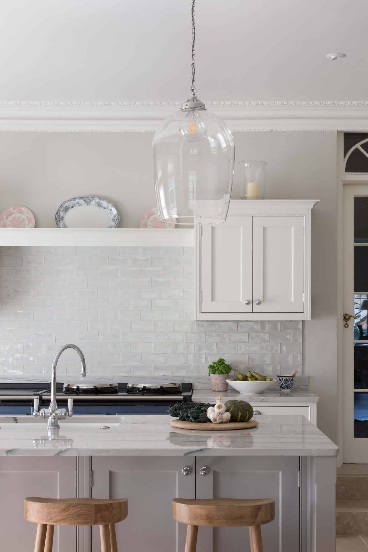
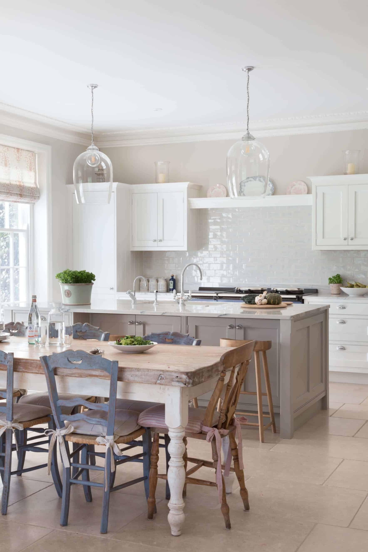
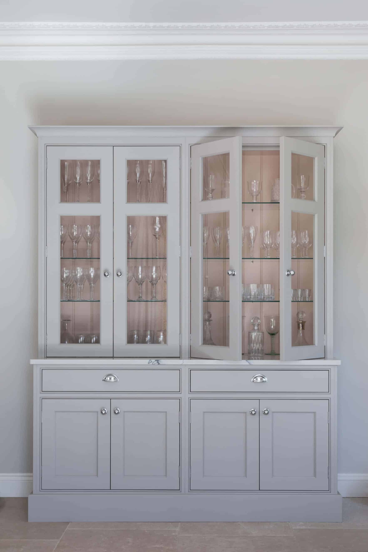
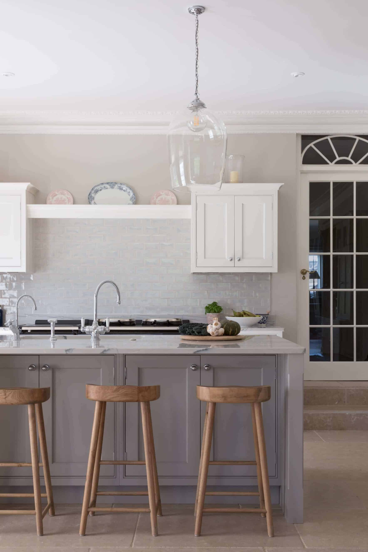
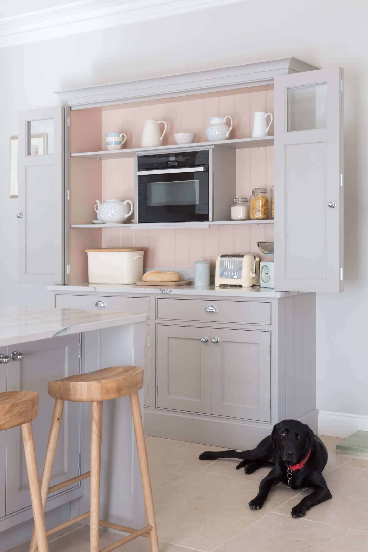
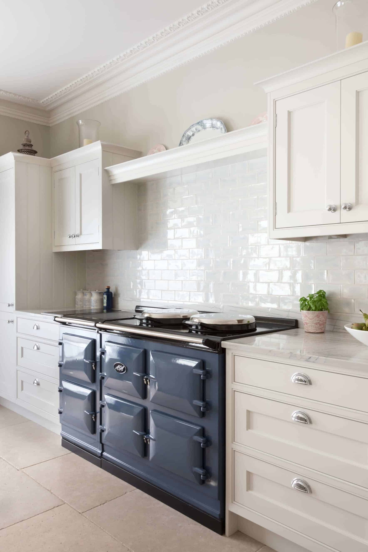
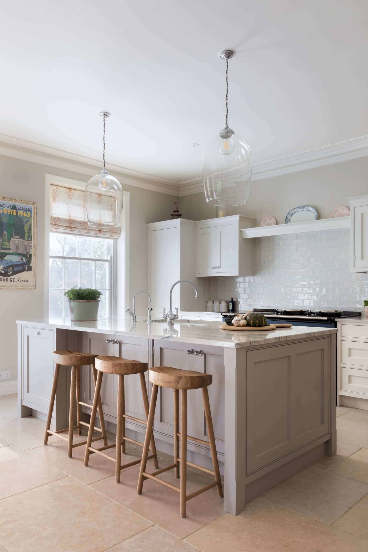
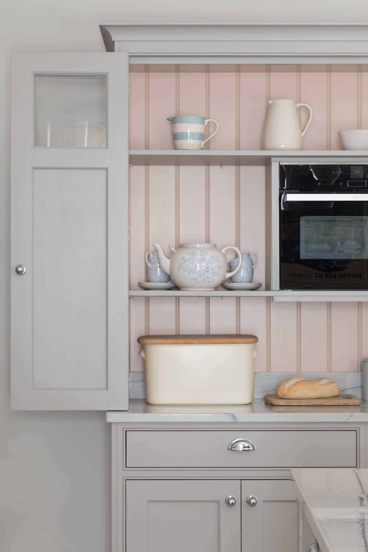
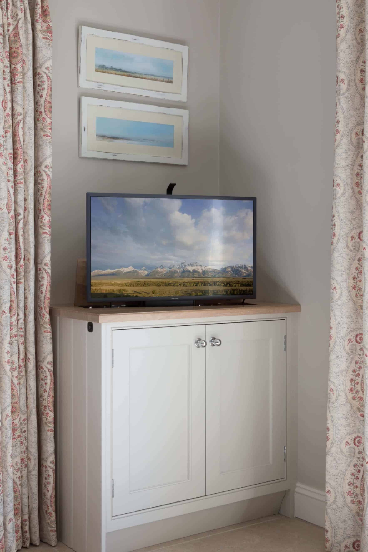
[/vc_column_text][/vc_column][/vc_row]
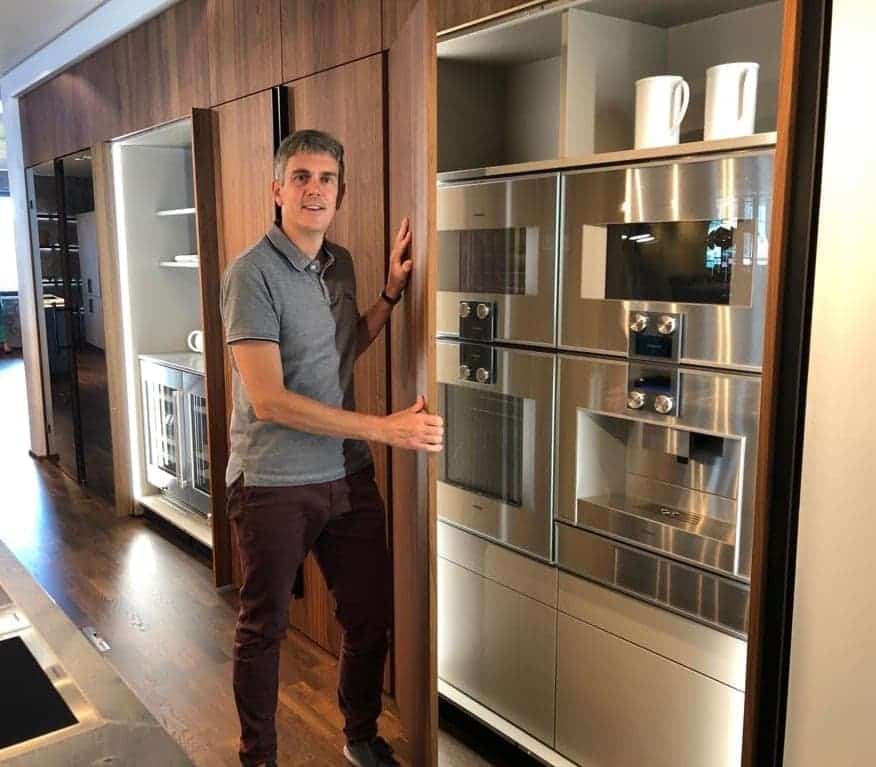
In 2015, UK Permitted Development rights were relaxed, allowing many homeowners to extend their properties without requiring full planning permission. This situation was due to end in May this year but the law has been given a long-term continuation. Because of this, the open plan kitchen and living space has become a very fashionable option for homeowners that can either knock-through from one room to another or who have been able to extend their property, and many kitchens have been designed as part of open plan cooking, dining and living spaces, all in one large lifestyle area.
This is fantastic if you have the luxury of space where there are specific zones for cooking, dining and living, but many home extensions only allow for a larger open plan kitchen and dining area. This then becomes a homework area by day, but a dining room by night, when you might want to feature an open bar, if you have guests. Or, it might be a home office to use by day, but that will need to be hidden from view when it becomes a working kitchen the rest of the time. Space, or lack of it is always the major issue, and many innovative European kitchen furniture companies (and Searle & Taylor) have found ways to ensure that you can have a fully multifunctional room, whatever your requirements. How? By using pocket doors…
In fact, the latest fashion in European kitchen design is to completely conceal the kitchen altogether in order to purely have a beautiful and uncluttered social or workspace. You then have the opportunity to open it up, by pivoting the pocket doors back into recesses to reveal a fully functional kitchen with all appliances on show, but only when they are required. This is why pocket doors are now becoming the ‘fashion essentials’ in the kitchen, whether it is ultra-contemporary or a more traditional bespoke option.
How do they work?
Using a special pivotal runner system, most pocket doors in kitchens are featured as double doors when closed, but single versions can also be used. When the doors are opened, they pivot into carefully measured side recesses to be completely out of sight, leaving an open area for your bar or for your cooking appliances, or your utility space. As soon as you want to conceal it, just pull the doors back out and close them. Voila!
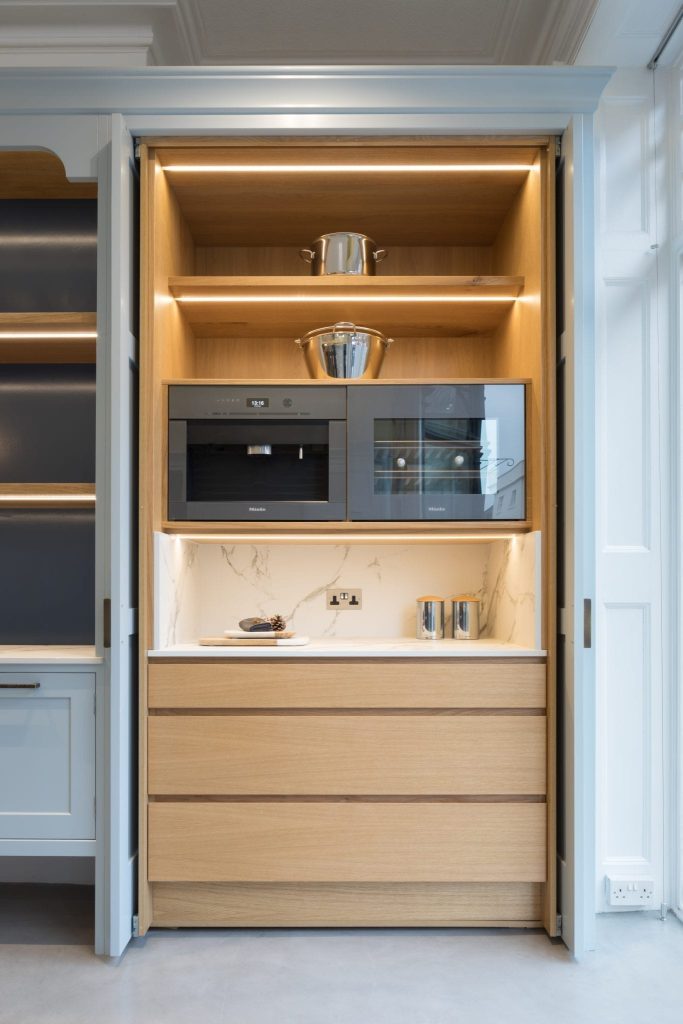
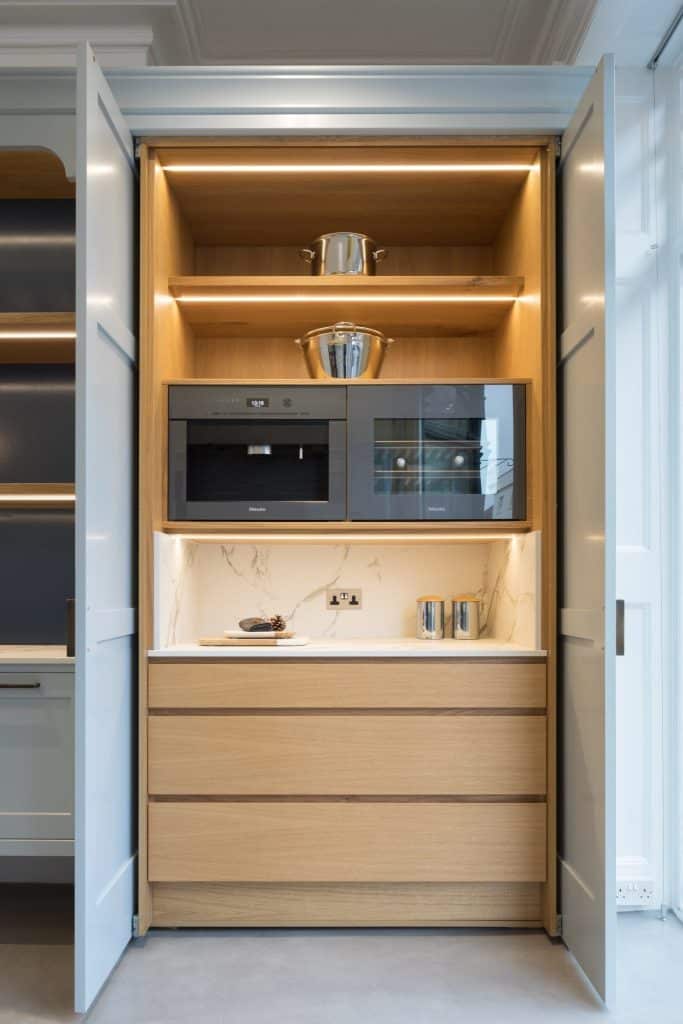
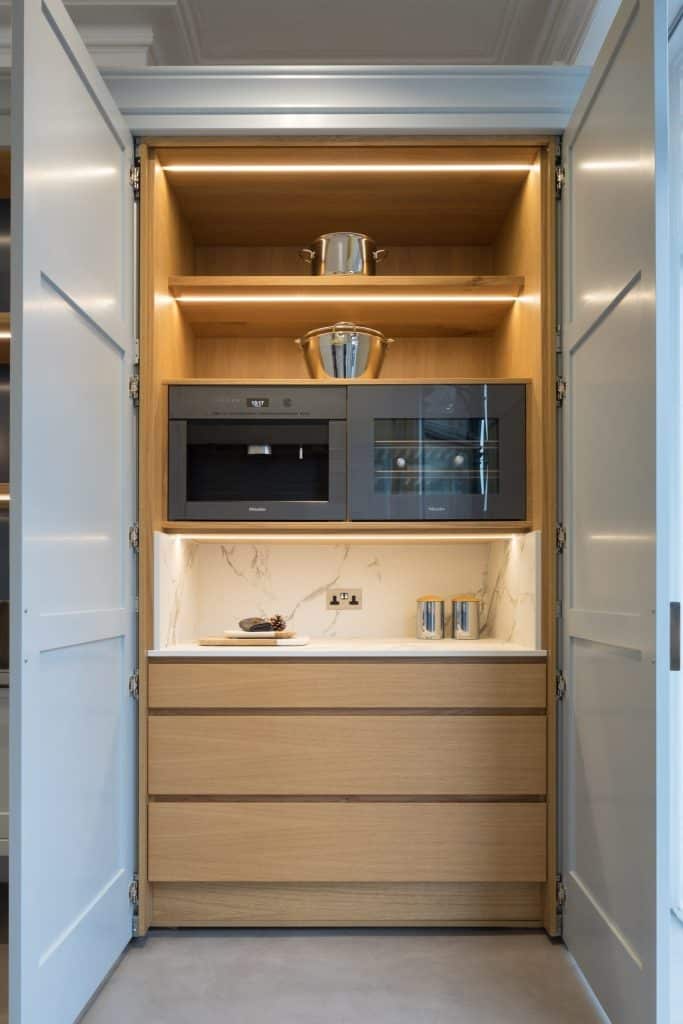
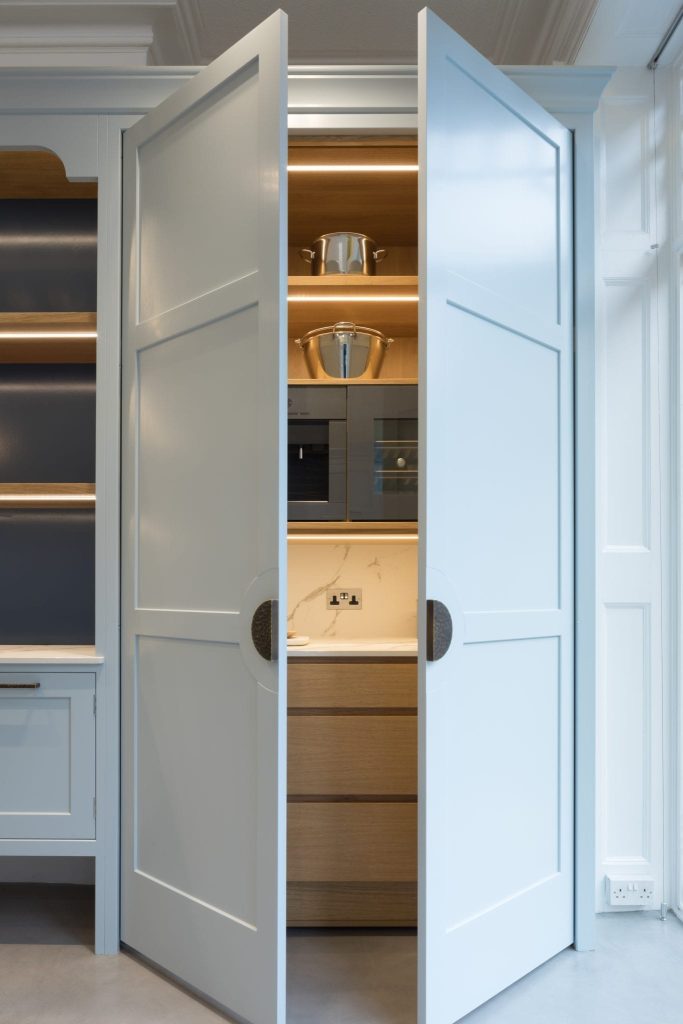
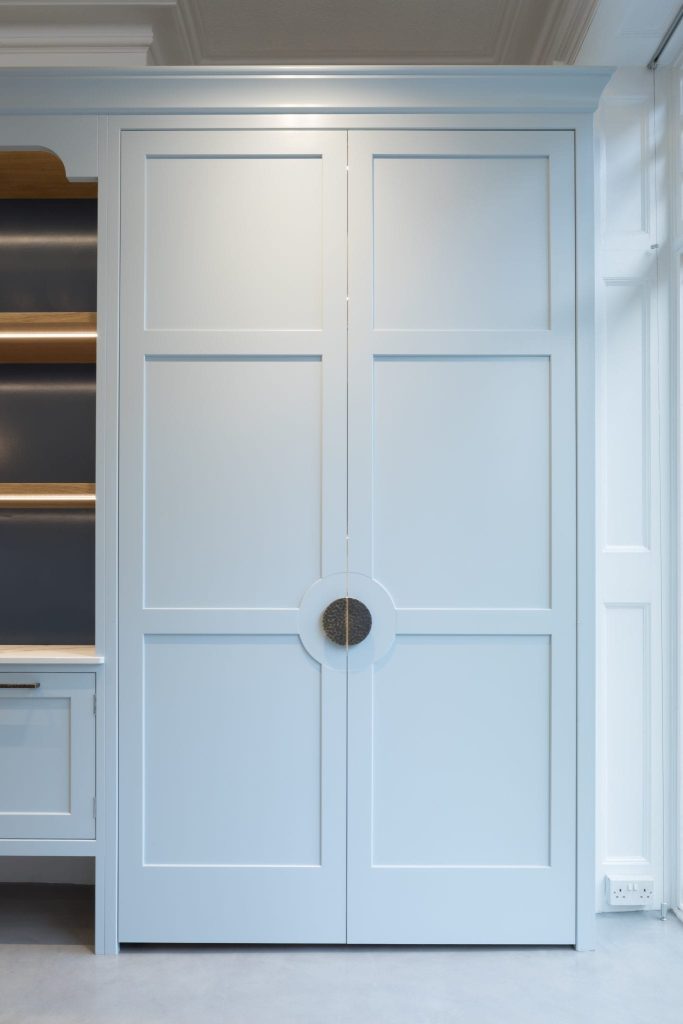
Alternatively, you can also have bi-fold doors created that double-back on each other first and then the folded doors withdraw into side recesses, which is ideal for use with a freestanding dresser with limited depth. This is a great option if you have a concealed TV screen integrated within the furniture.
Pocket Door options from Searle & Taylor
As pocket doors have become more fashionable across European kitchen design, our Austrian kitchen furniture partners, Intuo feature a number of contemporary options within their portfolio, and their kitchens are always designed by us.
Alternatively, for those of you seeking a handmade kitchen with contemporary twists, our Signature Bespoke collection features pocket doors made to any size and style. Before I was a kitchen retailer, I was a cabinetmaker and I love the idea of making furniture with multiple functionality. We design kitchens and workspaces with all types of pocket doors to suit you and your lifestyle, whether for tall cabinetry or for smaller freestanding pieces.
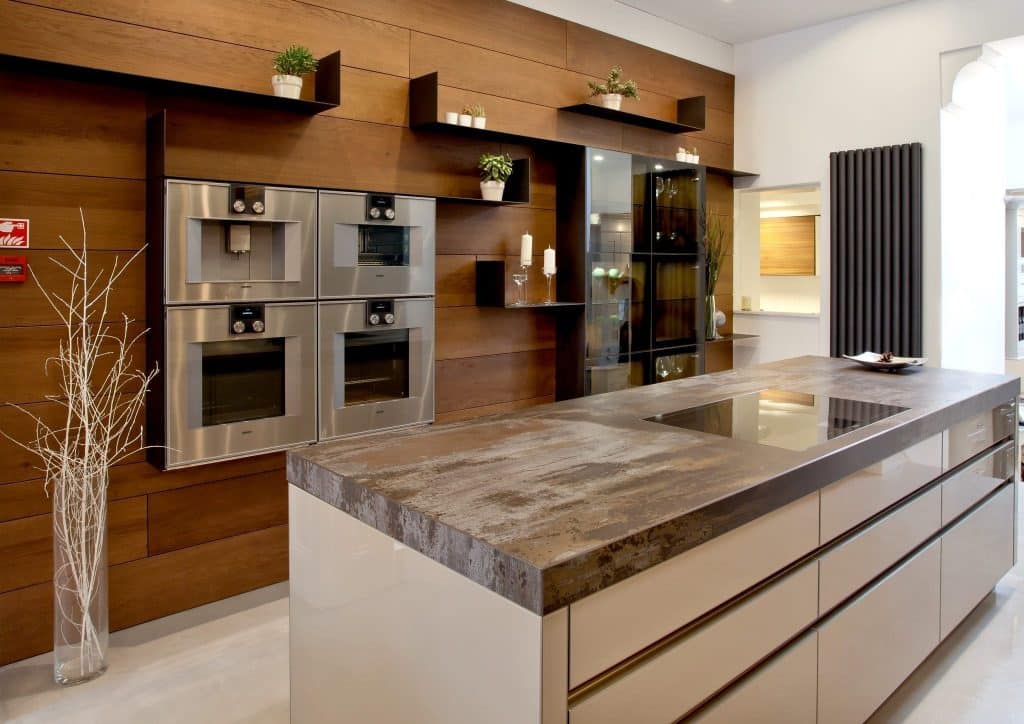 In what will be a series of blogs, we are focusing on the premium brands that we partner with to give you more of an understanding as to why we are proud to suggest them for your kitchen. The first is for Gaggenau appliances, which we display in our Winchester showroom.
In what will be a series of blogs, we are focusing on the premium brands that we partner with to give you more of an understanding as to why we are proud to suggest them for your kitchen. The first is for Gaggenau appliances, which we display in our Winchester showroom.
The history:
Founded in the town of Gaggenau in Germany, the company was originally established as an ironworks in 1683 making agricultural machinery and consumer durables. By the 19th century the company was producing bicycles, advertising signs and stoves, but it had also become a specialist in enamelling. This was the basis for the oven enamel that was originally used for its coal and gas-fired stoves, and the distinctive heat-absorbent enamel that is used to coat the interior of its ovens to this day.
The company was taken over in 1931 by Dr Otto Von Blanquet and when his son Georg took the reins in 1956 the business took a new direction. He had a vision for a fully fitted kitchen with easy to use appliances and his passion for cooking established the company as a leading brand for innovative built-in appliances with timeless beauty and functional aesthetics.
Inspired by the requirements of leading professionals and top chefs, Gaggenau brings professional culinary technology to the domestic kitchen. The current product range includes ovens, combi-steam ovens, vacuum and warming drawers, microwaves, espresso machines,
Vario specialty appliances, glass, ceramic, gas and induction hobs, extraction and cooling appliances, wine climate cabinets and dishwashers.
Why we recommend Gaggenau
Gaggenau is not just a kitchen appliance brand, it is a luxury brand. The products are incredibly well-made and they look beautiful in the kitchen with their characteristic good looks. The use of glass and stainless steel and the distinctive silver or anthracite options are created to suit every kitchen whether traditional or contemporary. There is a choice of ovens with handles or versions that are handleless with a touch screen button to open the door.
The unique blue interior enamelling of the ovens is also distinctive, and it is created to ensure that the oven temperature is always at the correct setting. With pyrolytic self-clean options, including a self-cleaning steam oven, the cooking products are stunning. The hobs, including zoneless induction options make cooking simple and energy efficient and the integrated cooling products are fantastically designed. Over the years, Gaggenau has become a specialist in wine climate cooling and if you are a connoisseur, or a collector of wine, you can now have a full cooling wall of Gaggenau integrated appliances situated side-by side. Not only is this fashionable, it is a brilliant idea for a fully fitted kitchen.
Gaggenau only partners with premium kitchen companies that are able to design and make the bespoke-sized doors that are attached to the front of their integrated appliances for a fully streamlined effect in the kitchen. Gaggenau specially trains its retail partners so that they can make the right appliance recommendations for every kitchen, always in accordance with their manufacturers guidelines.
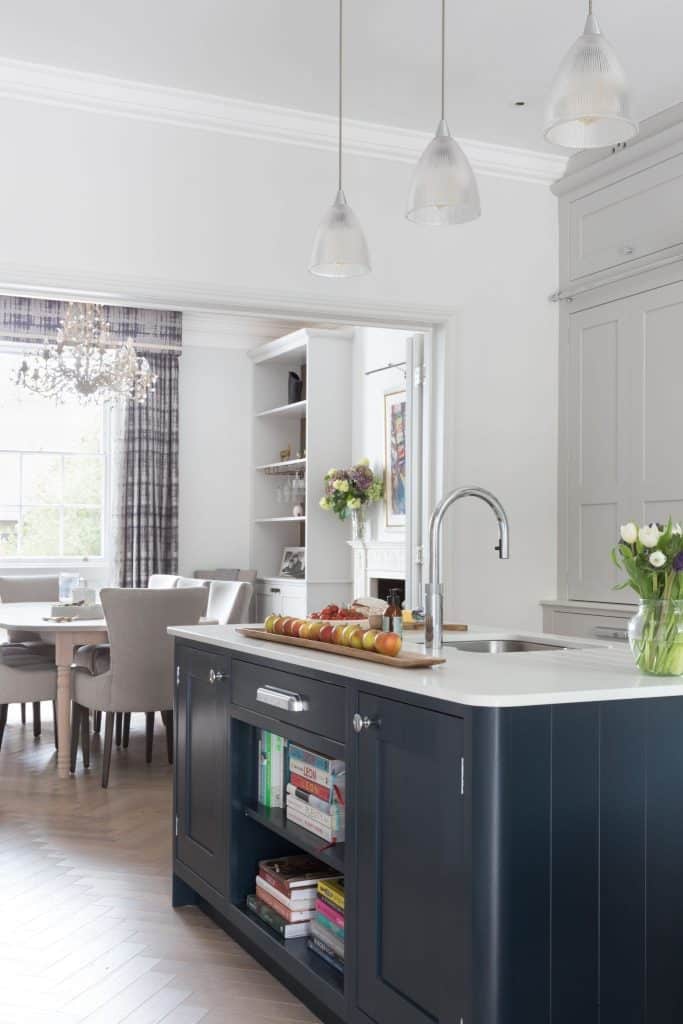
As part of a full home refurbishment Searle & Taylor was commissioned to design and make Classic Bespoke Shaker cabinetry and integrated furniture for the kitchen and the adjoining dining room in a Georgian townhouse in Winchester.
This is one of two kitchens that Darren Taylor designed in the same property, which spans over four floors with a lift; the other being on the lower ground floor level leading to a lower guest bedroom. The upstairs kitchen space at 3.8 metres by 4.5 metres was compact in comparison to the rest of the home, but it benefits from having 3 metre high ceilings. The clients were keen to include a kitchen island as a central feature, plus a range cooker and also for as much storage as possible to be incorporated in the room, so they opted for the wall and tall mounted units to go up to the ceiling and Darren Taylor designed a library-style ladder that runs on a metal bar so that all the top box units can be easily accessed.
The design had to fulfil a number of necessary requirements – to be in keeping with the architectural design of the building and to complement the look of the furniture in the dining room, whilst featuring contemporary storage solutions. The tall cabinetry features a traditional design with an elegant chamfer frame and Shaker style doors. Together with inlaid clear glass door fronts to one side which all feature internal LED lighting, a range of pull-out drawers were designed to accommodate pans, plates and crockery, while there are top boxes to the ceiling around the room. For the cutlery, utensil and spice drawers, special dividers were designed to keep all items in place.
On either side of the range cooker, Darren Taylor included two integrated oak chopping boards on one side and two tea trays on the other, which have been left in their natural colour. The clients chose a 120cm wide Everhot range cooker with a chrome towel bar, so all the additional accessories, such as the ladder rail, the butt hinges used on the door fronts and the tap were also featured in polished chrome.
The 1900mm x 900mm island was also designed in a Shaker style, with tongue and groove panelling on the end panels. The client is a keen cook, so while one side of the island features storage units and an integrated dishwasher, while the other side features specially created shelving for cookery books beneath another drawer. A stainless steel undermount sink by Franke was installed with a polished chrome Quooker Flex 3-in-1 Boiling Water tap.
All the furniture was handpainted in Cotton 2 for the tall cabinetry and Kigali 678 for the island, all by Paint and Paper Library. The worktops are all 20mm thick Opera by Dekton. The splashback behind the range cooker is polished glass in an off-white finish to reflect light in the room.
Additional appliances include a Miele 60cm integrated dishwasher installed undercounter in the island, and a Westin integrated extractor above the Everhot. A further American-style fridge freezer by Fisher and Paykel was also specified. Due to the non-standard depth of this appliance all the bespoke cabinetry was designed with greater than standard depths as well to be in line with the fridge freezer. Because there was still additional space above it, a built-in wine storage rack was created with a further box unit above that.
The adjacent dining room features bi-folding double doors that open fully to the kitchen, but can be closed to maintain the look of two separate rooms; a typical style of Georgian properties. In the recesses on either side of the fireplace Darren Taylor designed two elegant matching floor to ceiling fitted dining room dressers which were built out into the room. The shelving features LED strip lighting and the back panels are all in bronze mirrored glass. Antique bronze stemware hanging racks have been included to accommodate wine glasses on either side. The furniture is handpainted in Cotton 2 by Paint and Paper Library to match the colours in the kitchen.
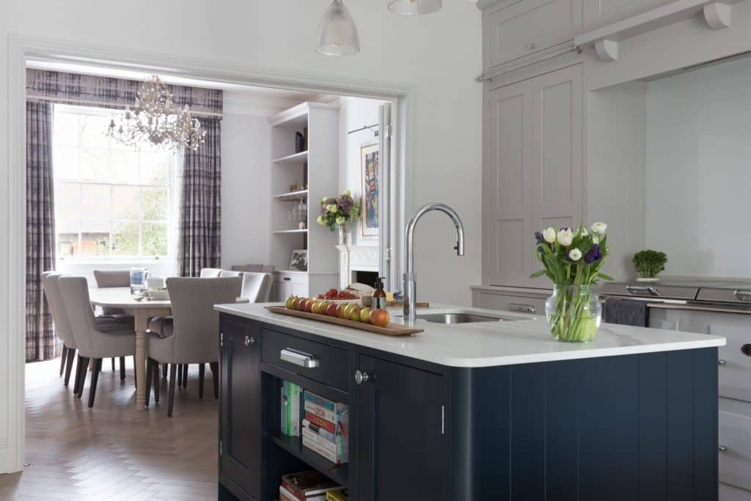
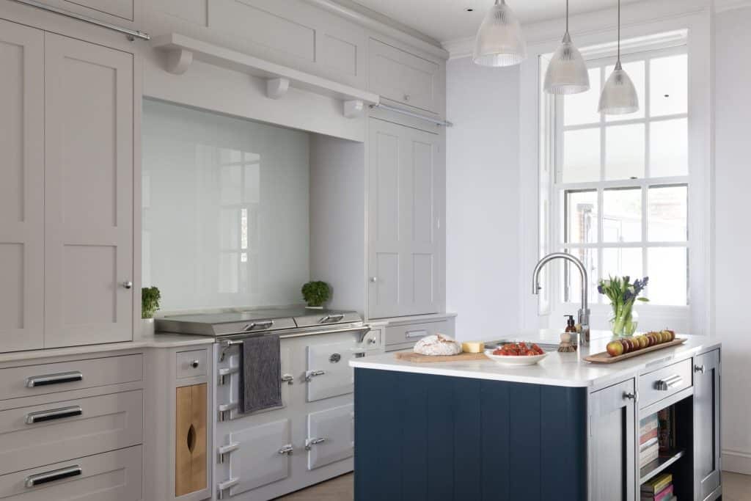
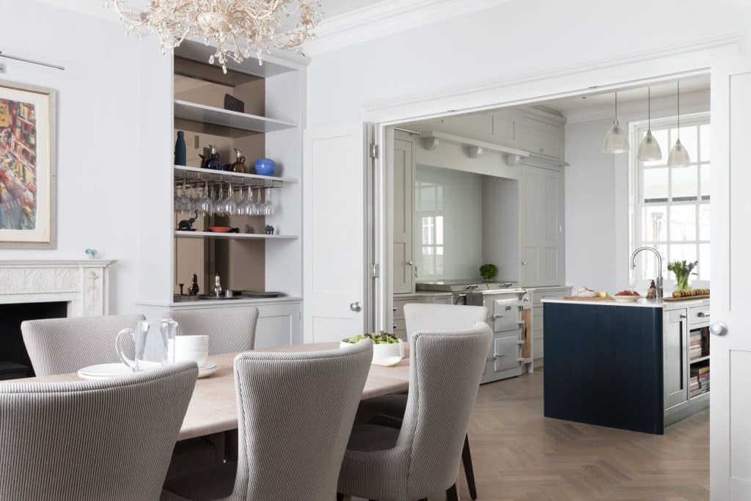
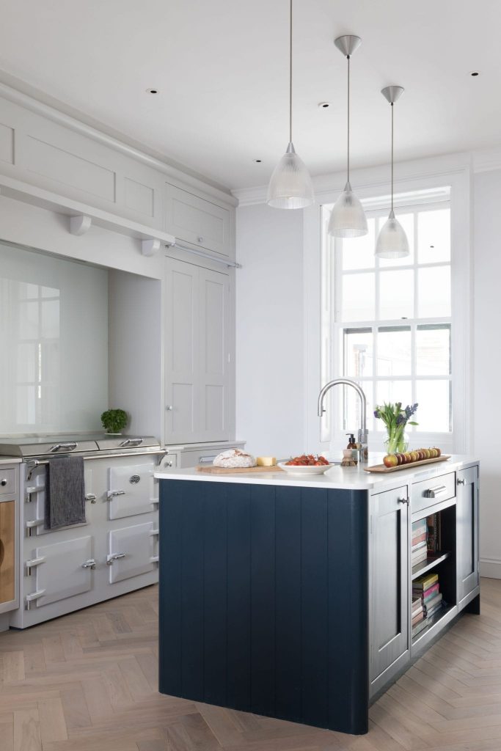
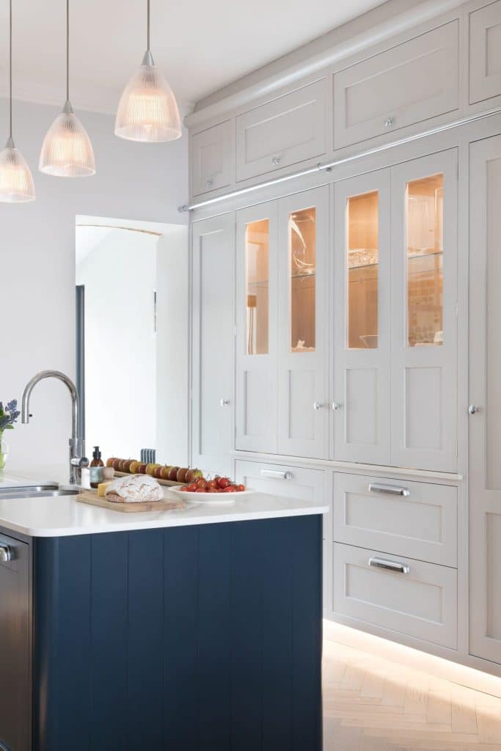
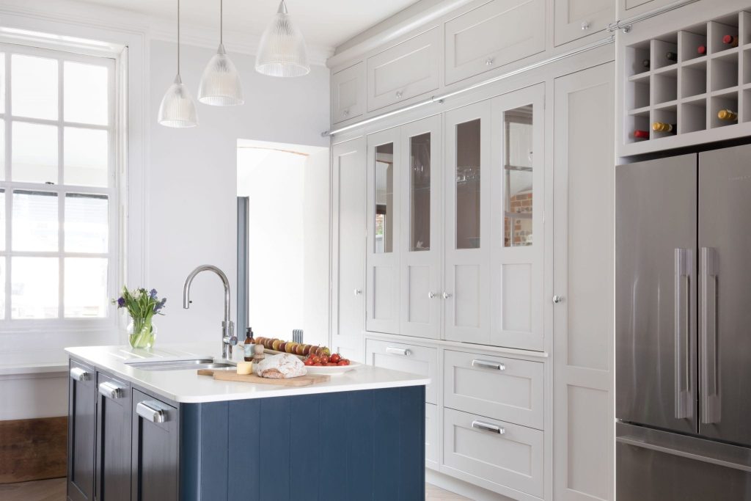
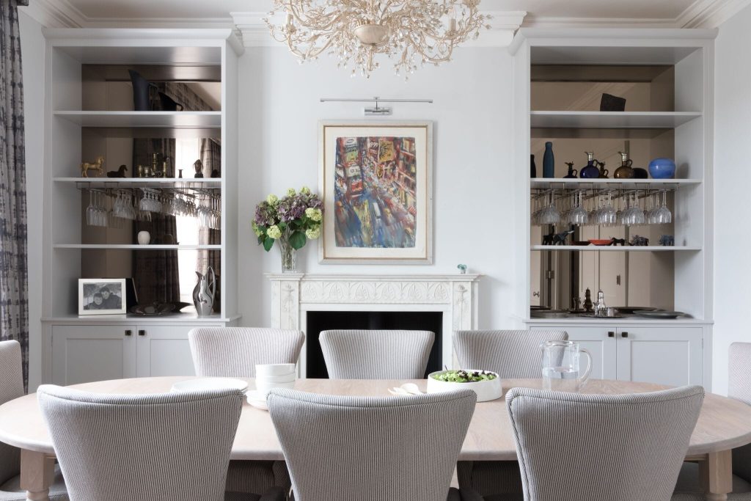
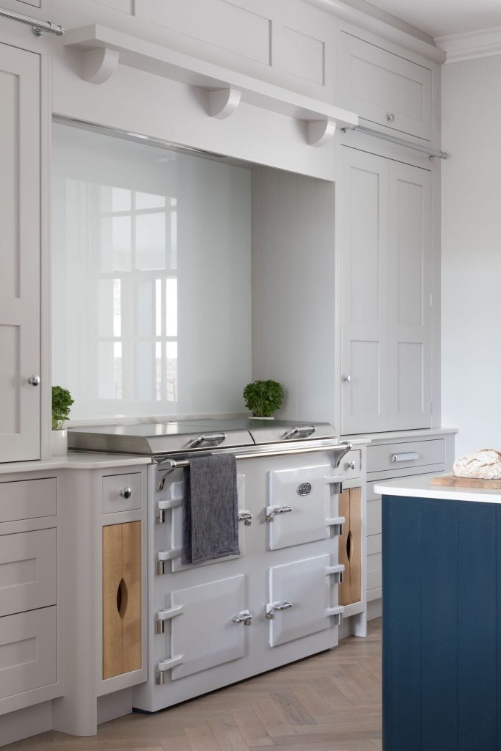
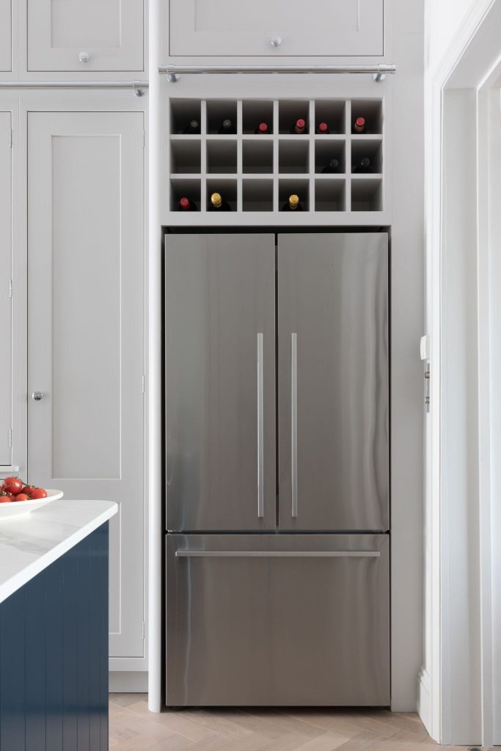
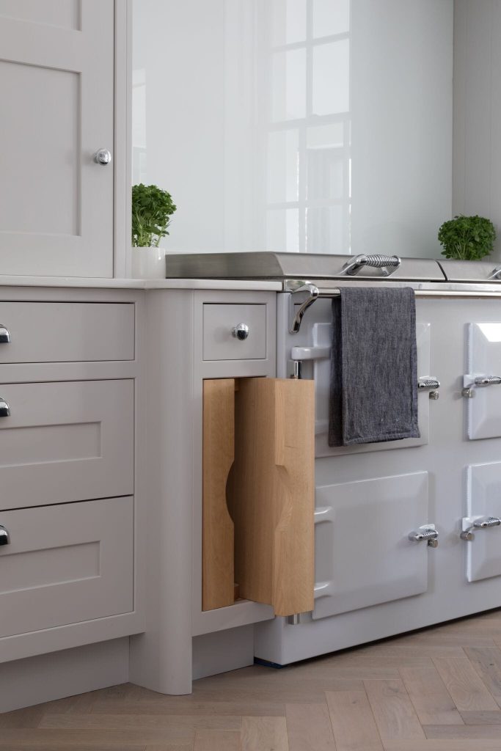
My visit to the Chelsea Harbour Design Centre was an opportunity to seek out some lighting and accessories for my Winchester showroom and get some design inspiration too.
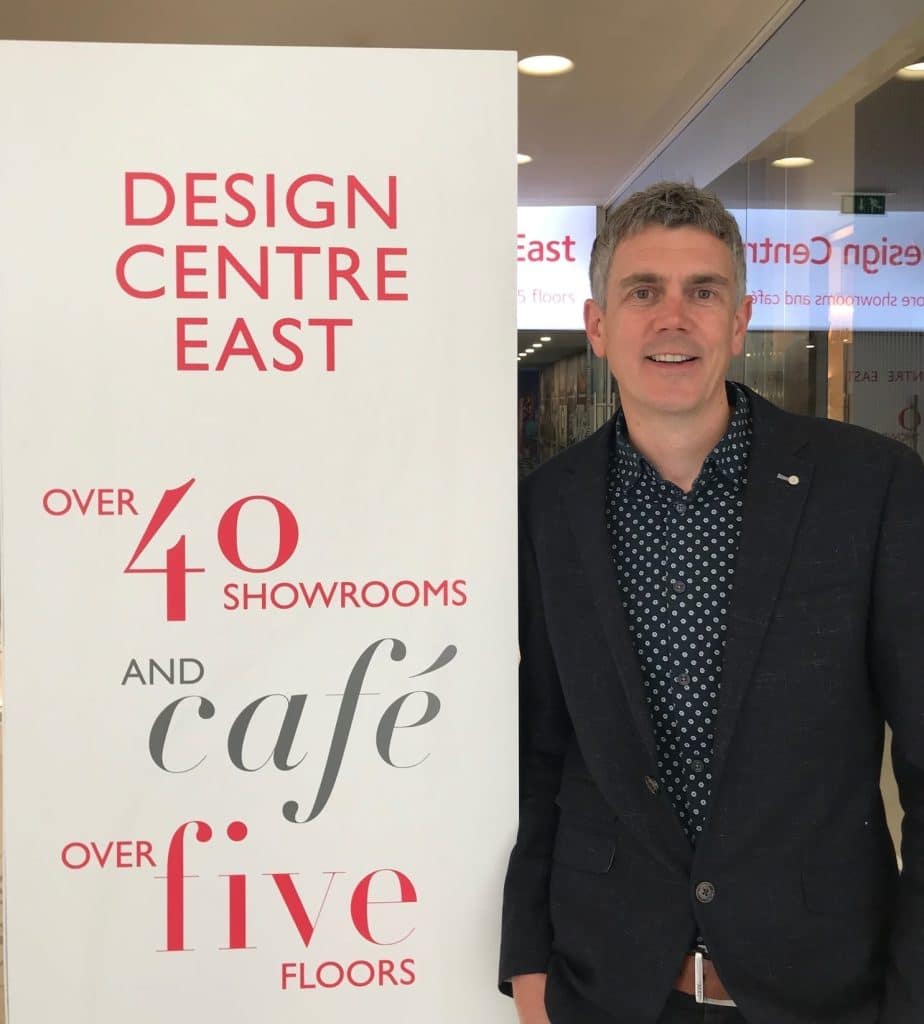
On a rainy and, dare I say, quite cold morning in June, I made my first ever visit to the Chelsea Harbour Design Centre. I had heard lots about it over the years, and as I am in the process of finalising the new floor of my showroom I thought it would be an opportunity to seek out some lighting and accessories all under one roof, or should that be glass dome?
It’s an impressive place, currently going through an expansion programme itself and if you are an interior designer, or just seeking inspiration for your own home, this is the place to come. Under three glass domes, there is an array of interiors showrooms that range from wallpaper to furniture, tiles, sinks, taps, handles and lighting, and much, much more.
I did a lot of browsing and saw some impressive pieces, also some things that I would never have in my showroom, or home for that matter, but that is all down to personal taste. What I noticed from the various places that I visited was that I was particularly drawn to the British design businesses that were there, and it was only when I was going through my notes afterwards that I realised this common theme.
I trained as a cabinetmaker, so I have a tendency to look at furniture from an aesthetic viewpoint, but also how it is made, and I could not fail to be blown away by British furniture designer, Davidson www.davidsonlondon.com, who make the most beautiful tables and freestanding furniture for the home. The finish of their pieces was absolutely outstanding and the coloured lacquers they use are exceptional.
There was a definite trend for architectural drawings on the many fabrics and wallcoverings that I could see while walking round the centre. There was also a trend for powerful prints featuring flora and fauna, and some of the best of these were in the GP&J Baker www.gpjbaker.com showroom. This company is a Royal Warrant holder and it has an amazing history dating back to 1844. I loved some of the Chinoiserie and contemporary Art Deco prints they feature, and it was a lovely place to visit.
I went to a lot of different lighting showrooms and they all had stunning designs on offer, but nothing was quite right for my own showroom. Then I came upon the Original BTC www.originalbtc.com and here I found a number of different pendants that would work perfectly over my new displays and at prices that I felt were very competitive. Again, another fantastic British brand with a long history, which manufactures stylish and beautiful china and glass light fittings amongst other things. Well worth a visit.
Chelsea Harbour: http://www.dcch.co.uk/
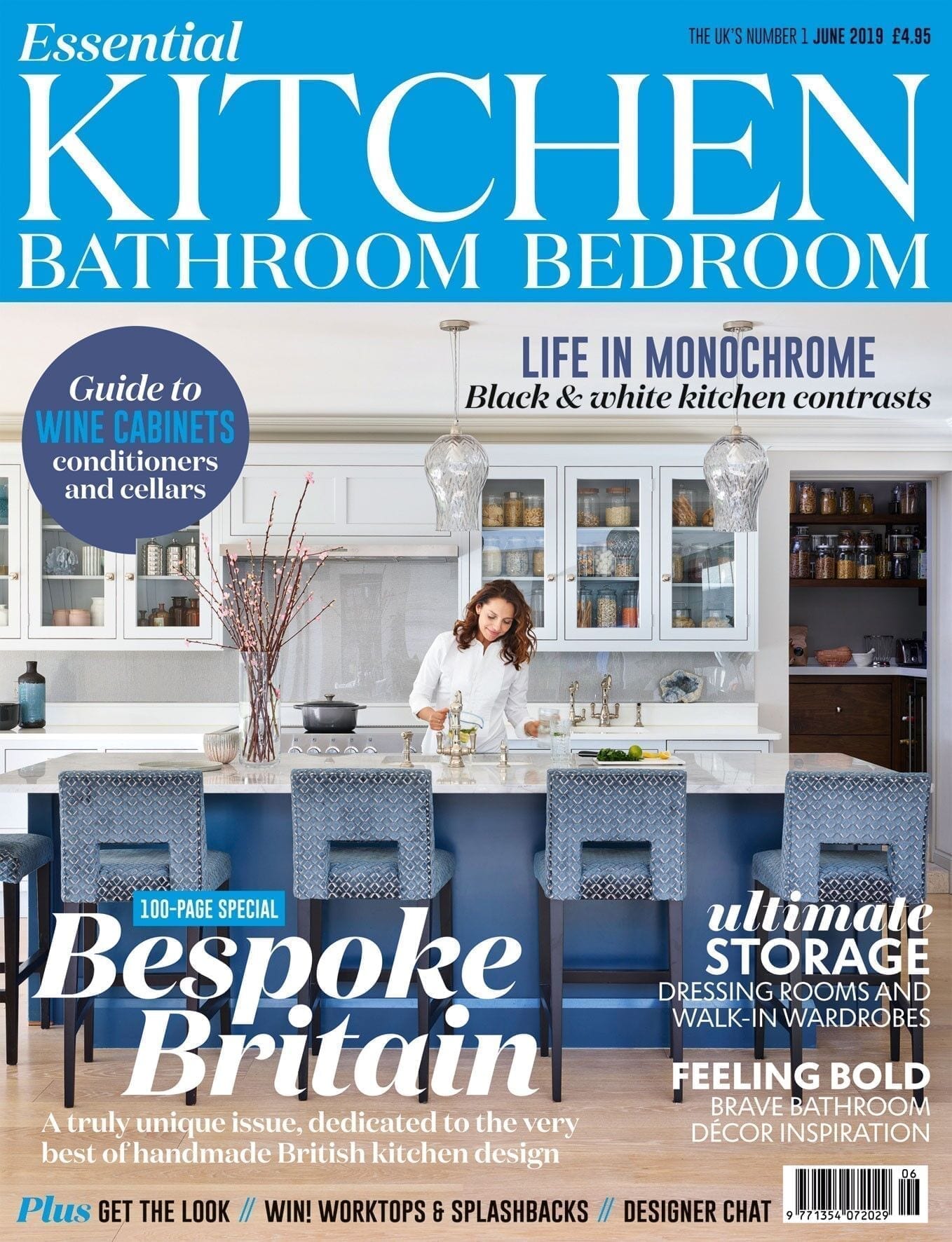
Searle & Taylor was editorially featured in the recent Bespoke Britain supplement in consumer interiors publication, Essential Kitchen Bathroom and Bedroom Magazine. This supplement was dedicated to highlighting the best and most important bespoke kitchen companies across the whole of the UK.
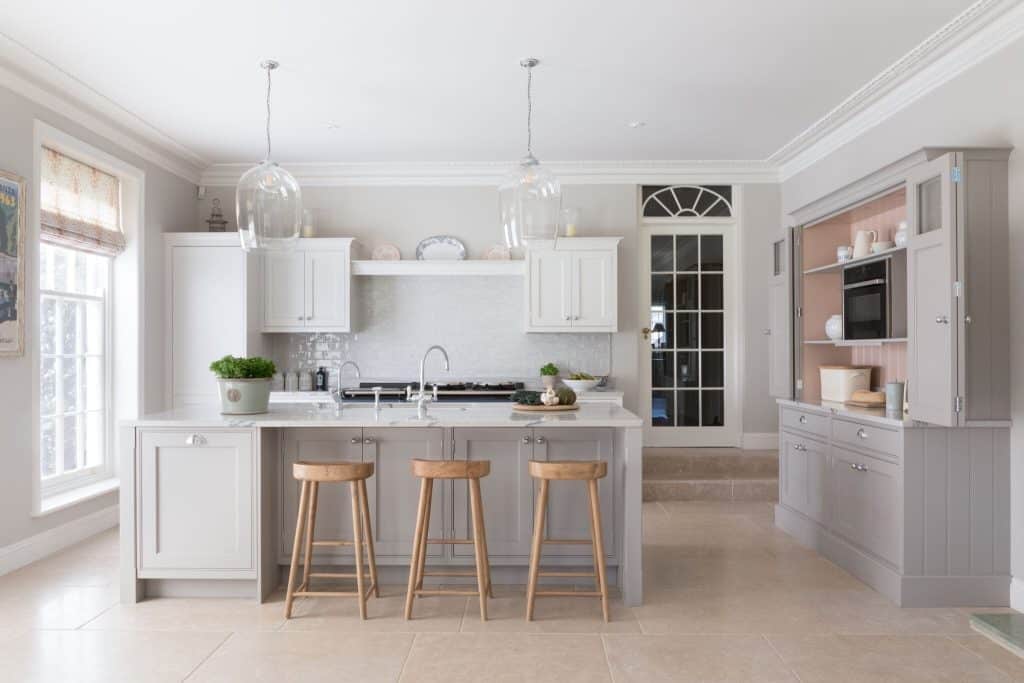
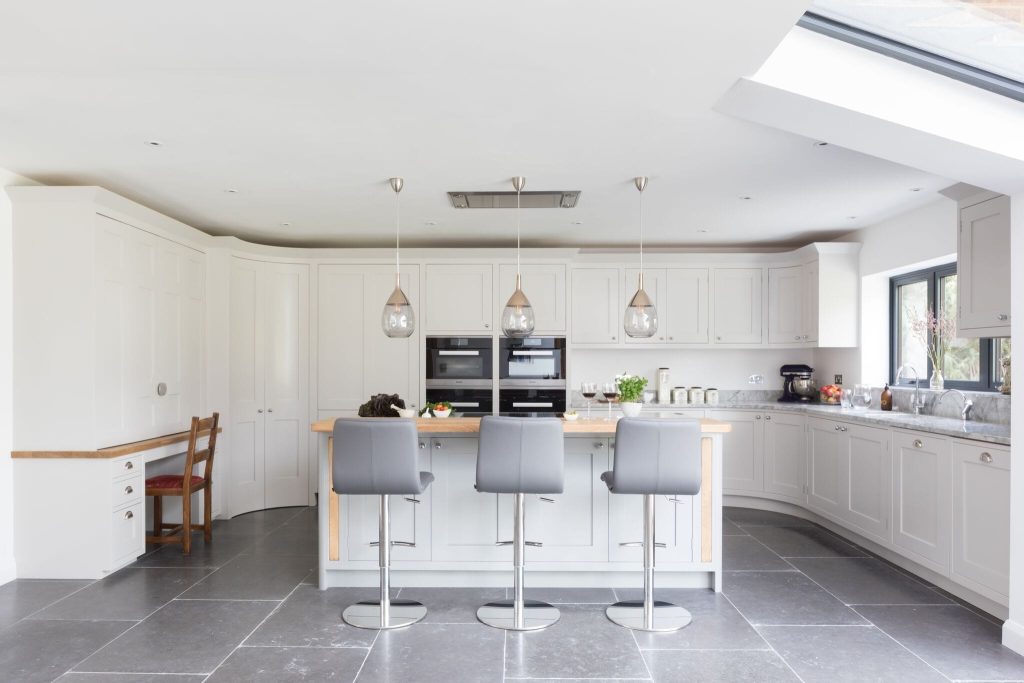
1. What is a bespoke kitchen?
A bespoke kitchen is one that is custom-designed and made to your exact specification and to sizes that will suit your exact space. It can be made from any available material and in any style that you wish for. It can be contemporary, classic or traditional or a blend of all three.
2. Can you buy a bespoke kitchen anywhere?
No. There are very few kitchen companies that make fully bespoke kitchens. Many offer ‘made to measure’ options, which are never bespoke, because a bespoke kitchen is always handmade for you, your home and for your specific requirements. But, like any kitchen, it will have to conform to all standard safety regulations and most of all be practical and work in harmony alongside appliances that do follow standard sizes.
3. How does the process work?
As bespoke kitchen and furniture designers, we always recommend that you look in kitchens and interiors magazines or on Pinterest or KBB Ark to see the style of kitchen that you would like in your home. Then, please make an appointment with a member of our highly-trained team and we will discuss the architecture of your home and what type of kitchen style you are seeking. We have a client brief that you can fill in – in the showroom, or online and we will work from that, along with the room dimensions to create an initial plan for you. We always recommend that you visit our showroom in Winchester to seek inspiration and to take a look at the many colours and materials we offer including various work surfaces and appliance options. If it isn’t in our showroom, we can source it for you.
4. What happens next?
We will arrange another meeting, where we will present an initial design and a mood board of styles, materials and textures. Because the design is created bespoke, we never work with specific ‘furniture ranges’ so anything can be adjusted and organised according to your needs and desires.
5. What is the difference between Handmade Bespoke and Signature Bespoke?
At Searle & Taylor, we have nearly 30 years of experience designing and making bespoke kitchens, so we have broken this down to the Handmade classic hand-painted Shaker-style or country kitchens to more unique Signature styles that may have additional contemporary and technological twists like pocket doors and pop-up TV’s, plus Wi-Fi enabled lighting and appliances.
For more information about having your new Handmade or Signature Bespoke kitchen designed by Searle & Taylor, please contact us to arrange an appointment at our Winchester showroom or fill in our online client brief and we will call you.
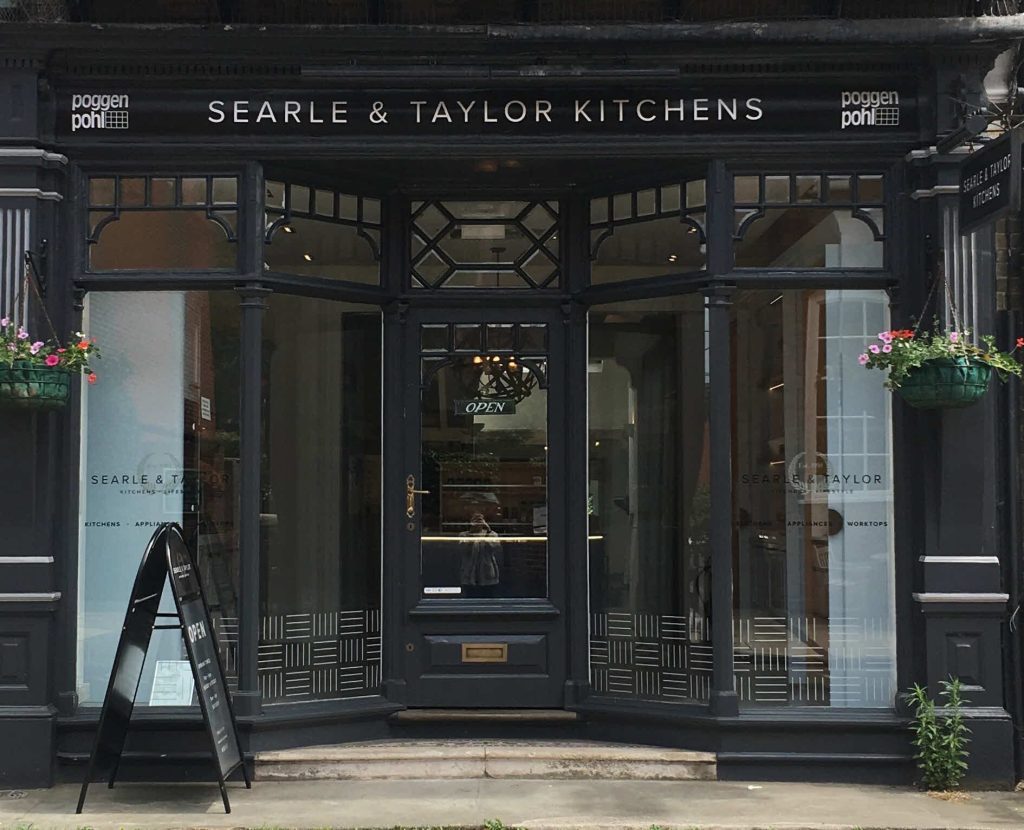
What to expect at our expanded Winchester showroom from nine stunning room sets
During May, our Searle & Taylor Winchester showroom will be expanding and will be situated over two floors showcasing the very best in traditional and contemporary kitchen design. All the kitchens on display are based on my personal values of the very best quality and value for money. It is located within a beautiful Georgian building directly opposite the famous Hotel Du Vin on Southgate Street in Winchester City centre.
You enter our showroom through the main glass-fronted entrance at street level. Here you are greeted with an imposing Signature Bespoke display with a centrepiece circular island that features a semi-precious granite top from Madagascar. Its stunning blue, white and gold-flecked stones capture the light and reflect with a pearlized iridescence. This centrepiece also includes a pop-up spice rack concealed within the worktop that rises at the touch of the remote control. On the other side of the pop-up is a flat screen TV and both disappear from view when not in use. On each side of the circular island are tall cabinets, one with a wall of floor to ceiling pocket doors that open out and into recesses to reveal an entire workspace within.
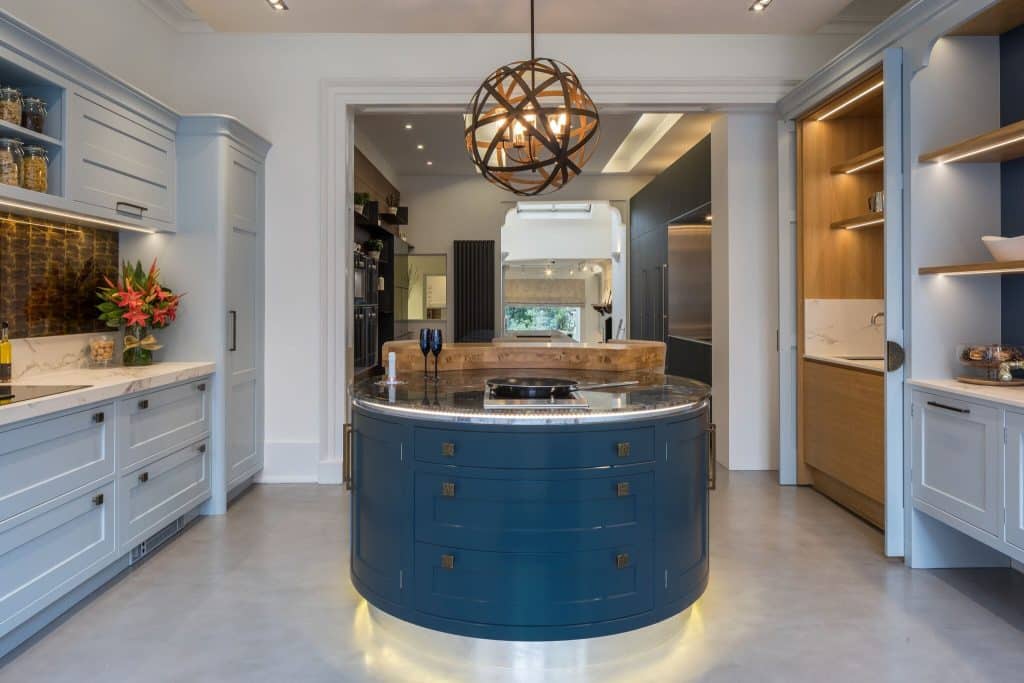
On this level we also have a stunning Intuo kitchen sourced from Austria with glass fronts. The island is finished in glossy glass Fango coloured fronts with a substantial 8cm thick indestructible Dekton worktop called Trillium; a unique industrial finish. Tall units housing the very best on-trend cooling appliances by Gaggenau features a 76cm wide larder fridge, 45cm freezer and wine cabinet, all of which are finished using matt glass fronts in anthracite. A worktop area for sink and tap includes a contrasting but much thinner Dekton top and a bronze mirrored glass splashback. Opposite is solid oak wall panelling with different height metal counter levered shelving together with an on-trend black glass decorative display unit which is adjacent to a bank of two 60cm ovens, a combination steam oven and plumbed-in coffee machine by Gaggenau that are recessed into the wall. The coffee machine is always at the ready to serve the perfect flat white - my favourite.
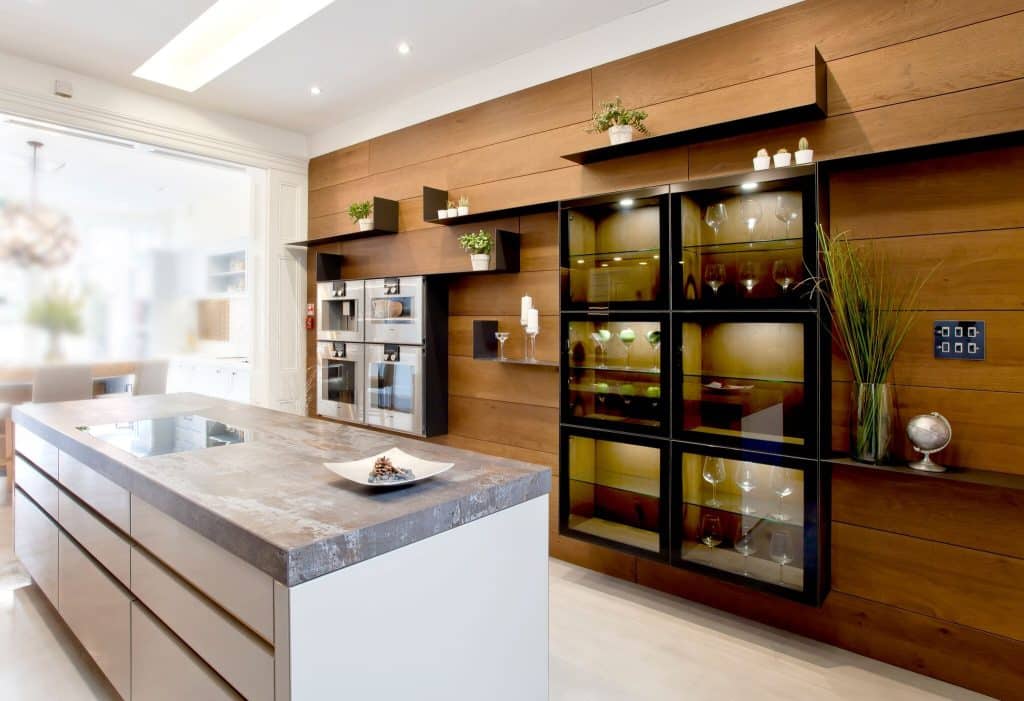
On the ground floor mezzanine level is another grand-scale Signature Bespoke kitchen which is designed for more traditional homes. It combines handmade and handpainted furniture with walnut interiors and unique handles by artisan blacksmith, Ged Kennett. A large double farmhouse ceramic sink is installed within beautiful 30mm thick Blanco Eclipcia granite worktops. A total control Aga finished in pewter takes centre stage beneath an Adam-style curved front canopy that bridges the cooker with tall wall units to make use of the very high ceilings we have. To accommodate the extra height, we have designed special pull-down shelving for overhead cupboards and there is even a special fold-down stool that sits beneath the plinth. Here you will also find a uniquely designed 360° revolving wine rack that alternates between bottles and glasses.
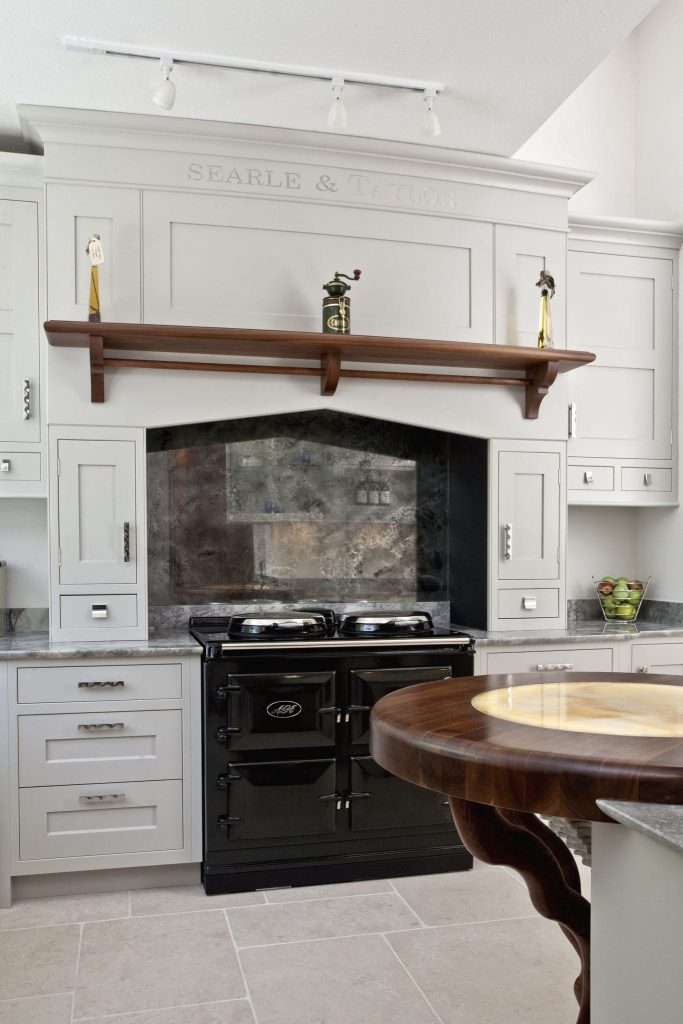
Staying on the mezzanine level, there is a room dedicated to contemporary EWE 50th Anniversary matt lacquered kitchen, which is available in various finishes. The display includes a striking quartz worktop by Cambria, together with cooking and extraction appliances by Siemens and Novy. This kitchen also includes a small dining and seating space, which is where we serve a good selection of teas. This is also where we can demonstrate the Quooker Flex 3-in-1 Boiling Water Taps to you, which is our current complimentary gift with every complete kitchen order over £25,000.
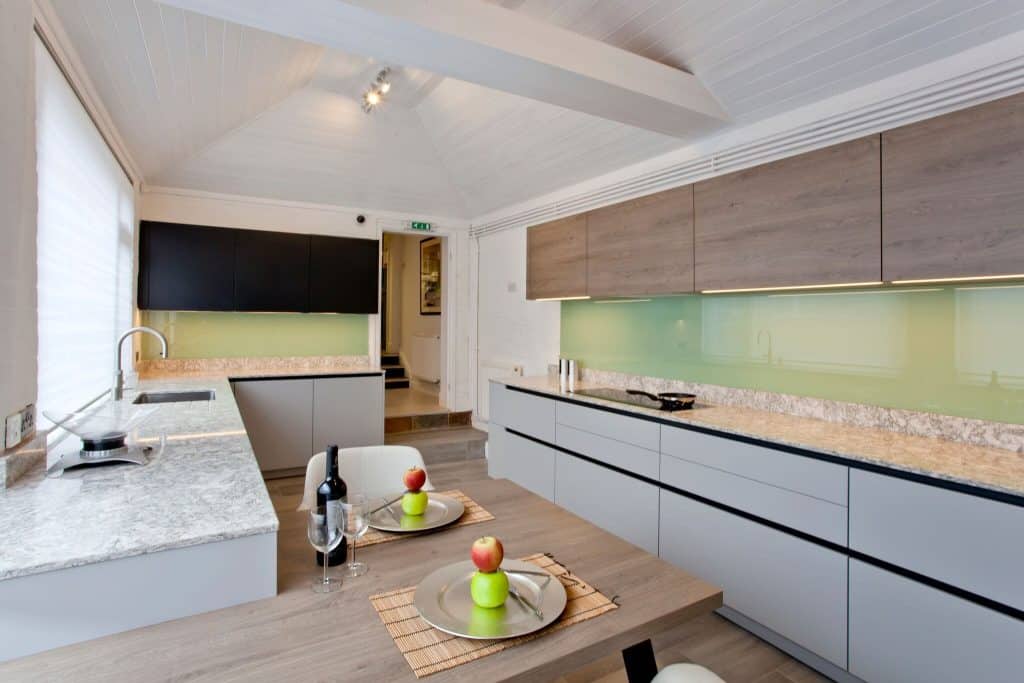
A set of stairs leads down to the lower ground floor where we have three further displays in two separate rooms.
The room facing the stairs is dedicated to a complete room set where we feature another classic Handmade Bespoke hand painted Shaker kitchen called the Stockbridge range which is one of our bestselling styles. With a central island and a stunning granite worksurface called Lennon. A full complement of Neff appliances includes a fully operational downdraft induction hob that we can demonstrate to you. Also featured is a bespoke-designed freestanding dresser with copper handles. Whilst exuding quality both in the design and cabinetry, this kitchen is priced to suit most budgets.
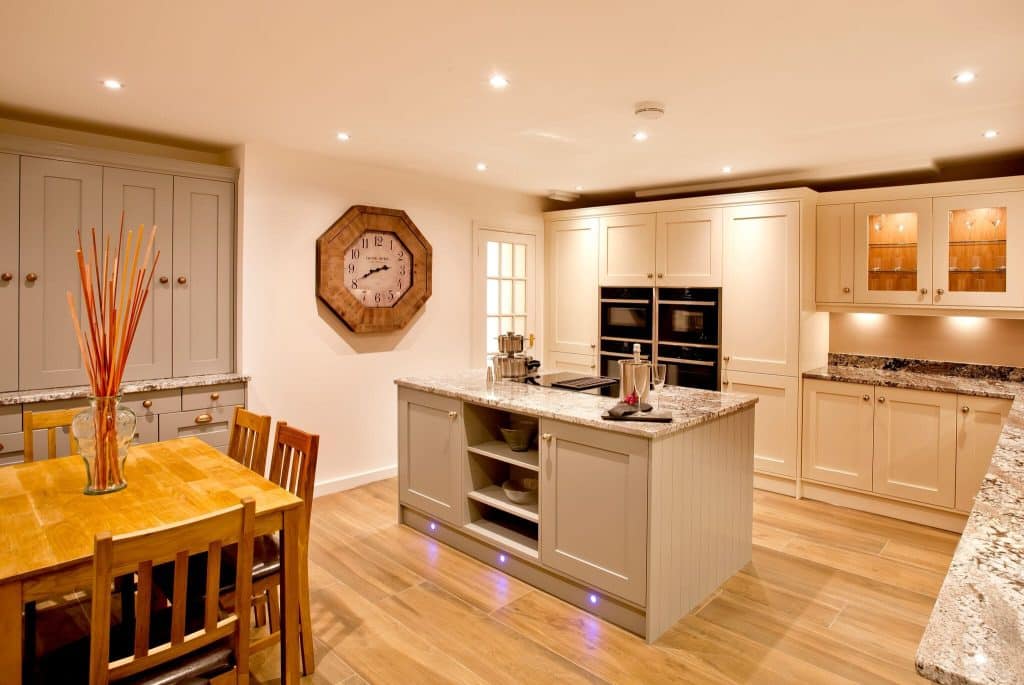
The fully working EWE handless display features a neutral two-tone colour aesthetic mixed with Concreto-fronted lift up wall units with integrated LED lighting. We have matched this with sparkling Quartz worktops that have a shark’s nose edge detail. This allows generous access when opening the cupboard and drawer fronts via the recessed stainless steel handle rail. The quartz tops blend seamlessly into the matching sink with a modern recessed drainer. Contemporary display by EWE.
We have made use of a further small space for a lovely Dalesmade in-frame kitchen display with unique handles, which is handpainted in Fallen Dove by Finnish paint brand, Valtti. We have combined this with a modern patterned splashback and a leathered granite worktop in Indian Grey, and this is complemented by an undermount ceramic white sink. This head-turning yet understated kitchen also features veneered oak carcasses and solid oak dovetailed drawers and is built to last a lifetime.
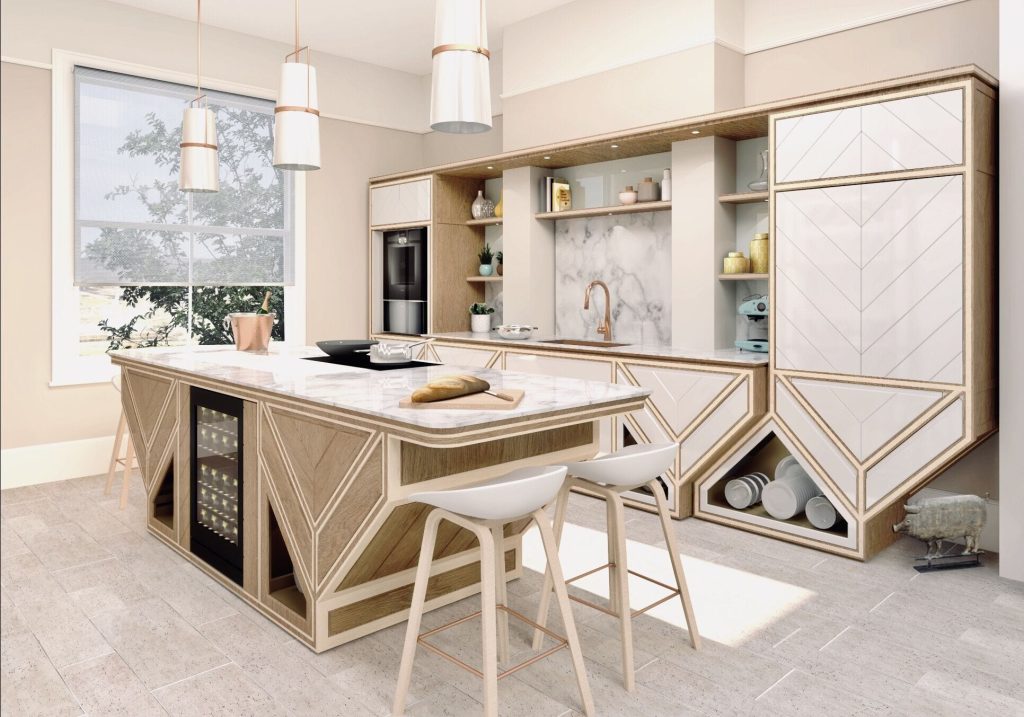
Searle & Taylor recently obtained the lease for the first floor of the building, which will be our main office and a large new showroom space incorporating a presentation area with a pop-up screen to show off our design proposals. Accessed by an imposing staircase, the door opens to two huge displays by a new British kitchen brand called ELK for which we are the exclusive appointed retailer for Hampshire. Designed and created by architects, ELK stands for Extreme Logic Kitchens. The logic is immediately plain to see as the use of geometry has been applied to create visually stunning kitchens that make use of available internal space in new and unique ways; so much so, that the designs have already been patented.
This ethical brand has developed an intelligent way to use 60% fewer materials than a standard conventional kitchen yet providing 60% more storage capacity than an average carcase design. Everything is made from solid wood - no chipboard and no MDF is ever used in these kitchens. All the timbers used are from sustainable sources and most are from the English Woodlands Trust, which utilises an abundance of stock timbers, some of which were left from the big storm of 1987. Every kitchen is made to order locally in a workshop near Fareham, and you are even invited to visit during the manufacturing process to see your kitchen being finished. Every unique kitchen is built and thoroughly checked on-site before leaving the workshop thus ensuring a very slick installation.
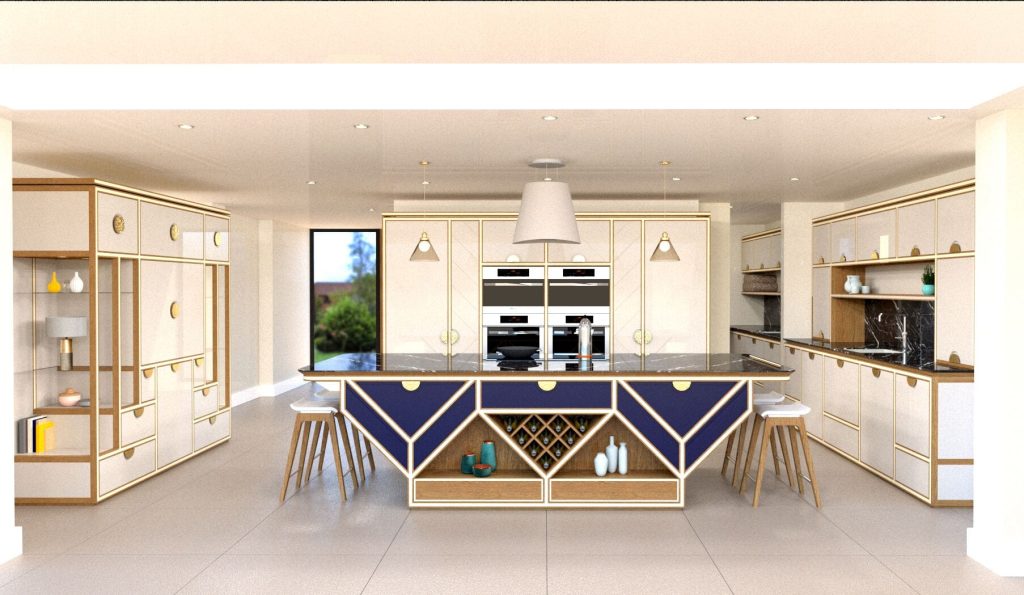
We have two ELK displays: the highly original O’45 and the stunning GRID. As you would expect, the appliances and worktops that we have chosen to complement these works of art are the very best you can get: Ovens are by Gaggenau, cooling is by Liebherr, surface cooking and extraction by Novy. We have also included worksurfaces by Corian and Silestone. I can honestly say that having worked in the kitchen industry and run my business for the past 28 years, I have never come across such a well thought-out British-designed product range quite like ELK.
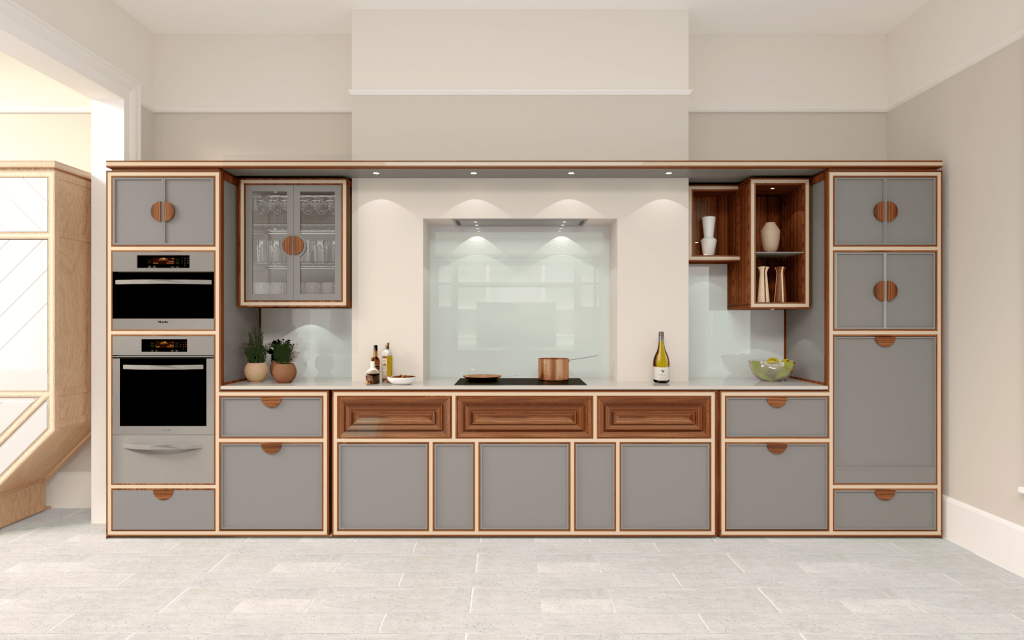
The first floor will also be our presentation area, so you will be surrounded by innovation whilst enjoying an always energetic and passionate presentation, should you ask us to design and quote for your new kitchen.
That brings me back to Searle & Taylor and our own unique offer. We have been successfully established for 28 years and I believe we have the best showroom in Hampshire, with a wealth of different designs for you to choose from. I also have a highly-trained team that will listen to you to understand your brief. We also understand how to relate your kitchen to the surrounding architecture and will create a suitable design aesthetic that complements your home. We will also listen to you to understand your lifestyle and how you live and cook. We will help you choose the latest sophisticated appliances and worktops and we only partner with premium brands.
We design and create beautiful custom-designed or bespoke kitchens, and we therefore do not compete on price with high street brands. However, we will work to realistic budgets and provide fully itemised quotations under no obligation. Everything we do is transparent. We are not salespeople; we are designers and we allow our products and service to do the selling – it’s as easy as 1,2,3...
We look forward to welcoming you to our showroom and helping you with your proposed project.
Darren Taylor
MD and founder of Searle and Taylor Kitchens.
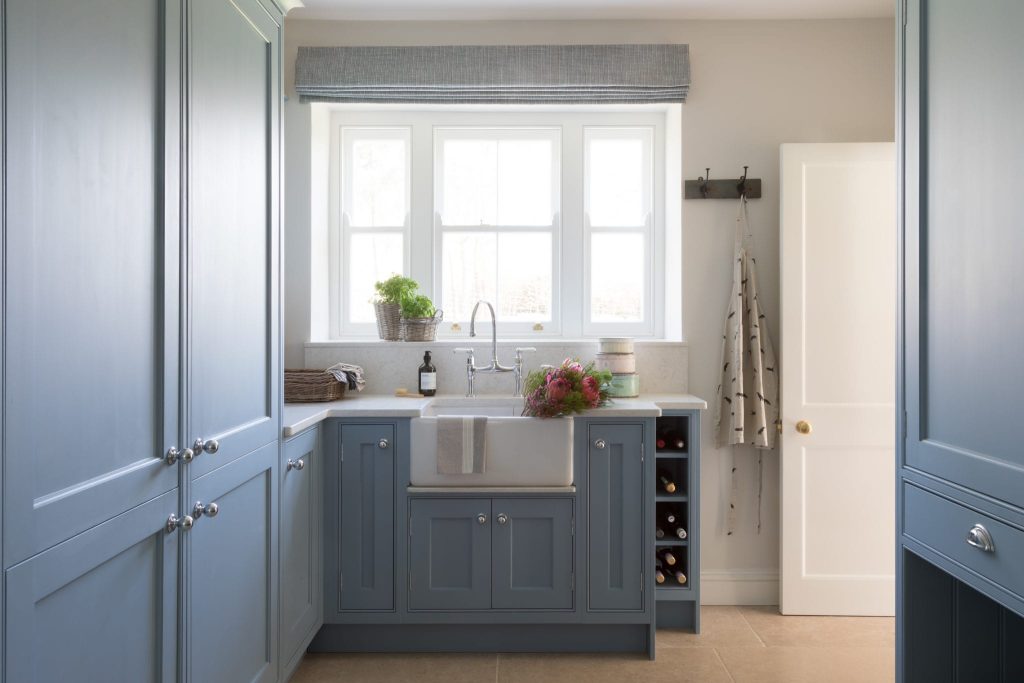
This Classic Bespoke utility and boot room was designed and made for a converted freezer room on the ground floor of a Georgian house next to the kitchen that we designed. For this room, all furniture was handmade to fit the exact specification of the room.
The client’s brief:
To design and make a handpainted traditional Shaker style utility and boot room with plenty of storage, a wet area, concealed broom cupboard, cupboards to house refrigeration and laundry and a pantry for dry goods and bottles. Also a place for the dog to sleep.
What Searle & Taylor created:
Utilising all the space in the room, Darren Taylor at Searle & Taylor designed a run of tall cabinetry to incorporate the pantry with internal oak pull-out drawers and bottle and spice racks fitted to the inside of the doors. Next to it is an integrated fridge freezer by Liebherr and next to that is a cupboard to house a Miele washing machine and stacked tumble dryer on top. This leads to a wet area with a 30mm Silestone worksurface in Snowy Ibiza and a Belfast sink and taps by Perrin and Rowe. Utility cupboards were designed beneath and further space along the run was dedicated to a reduced depth wine storage unit to line up with the window whilst maintaining good access from this room into the kitchen. Further cupboards were built on the other side of the room with a special space beneath for the dog bed. All cabinetry was handpainted in Blue Vein 676 by Paint and Paper Library.
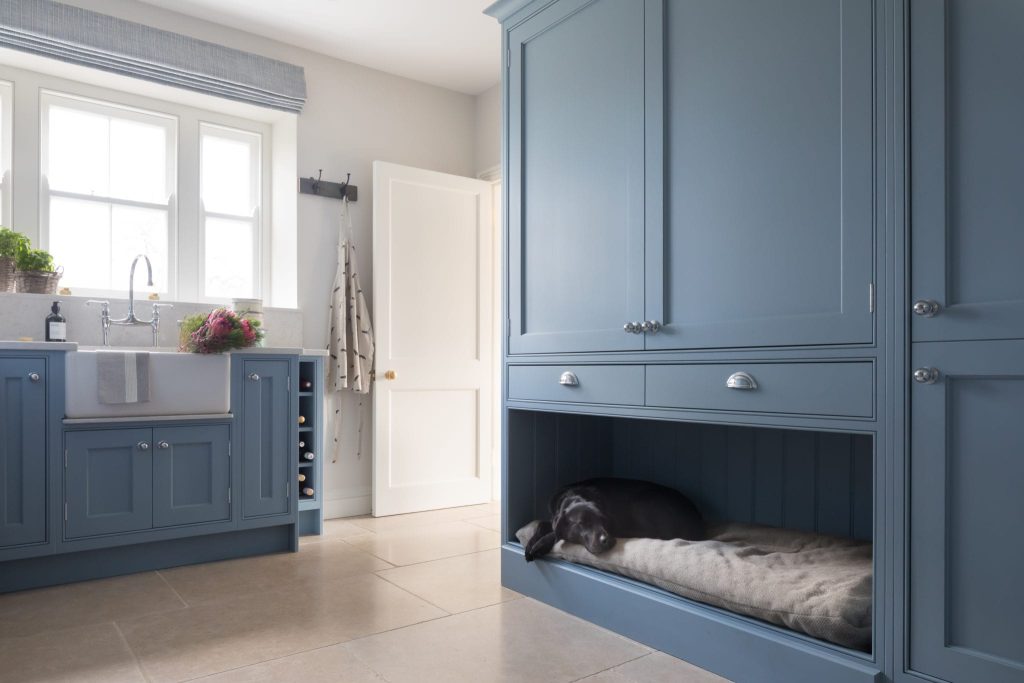
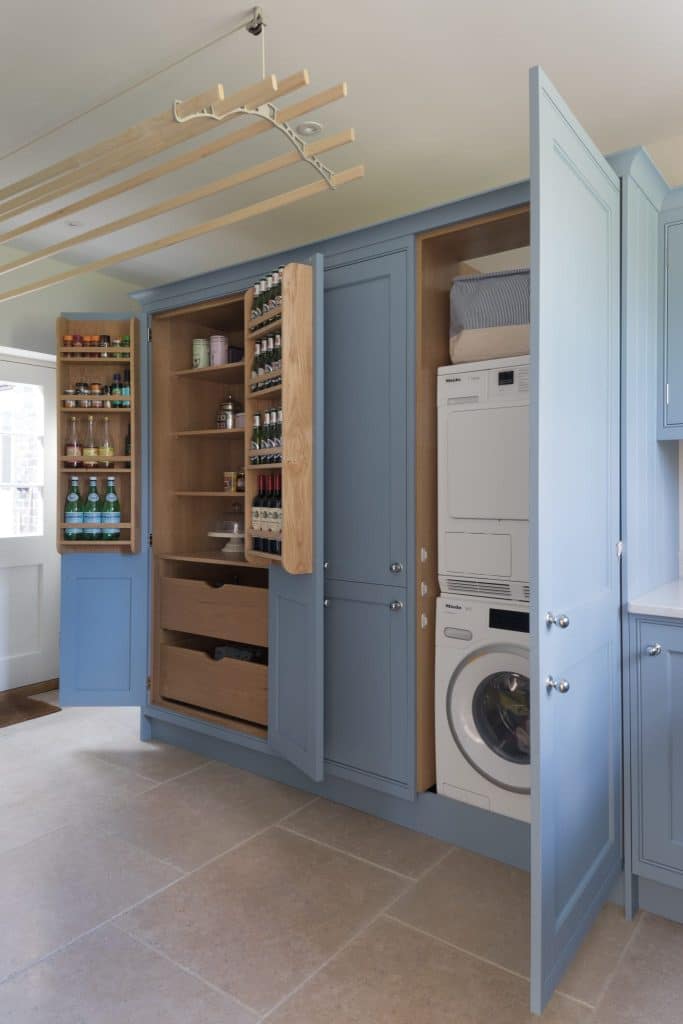
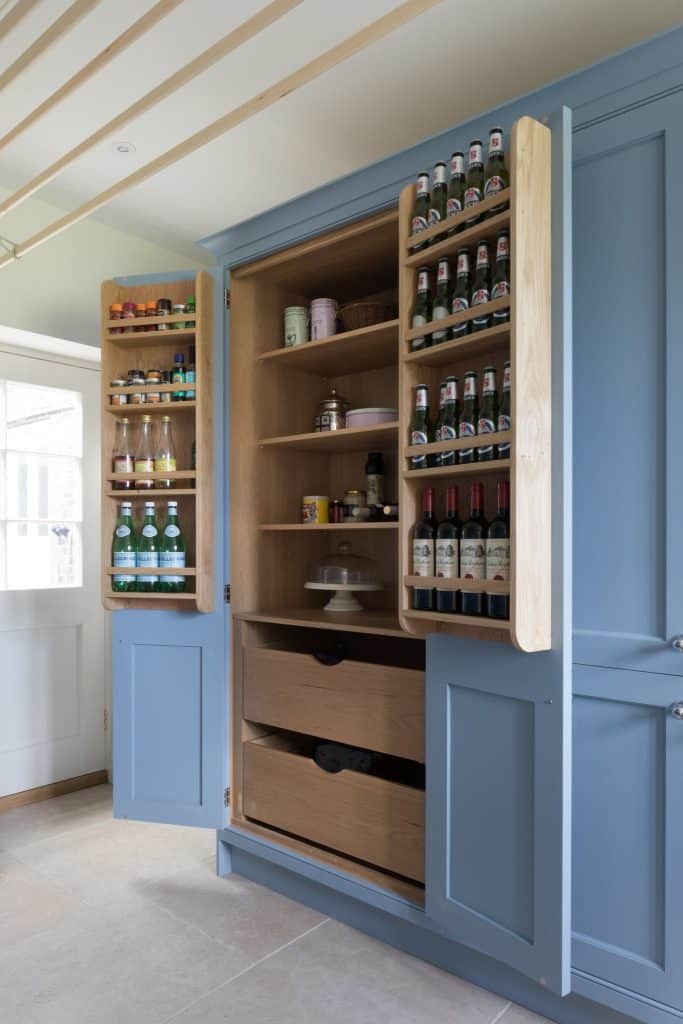
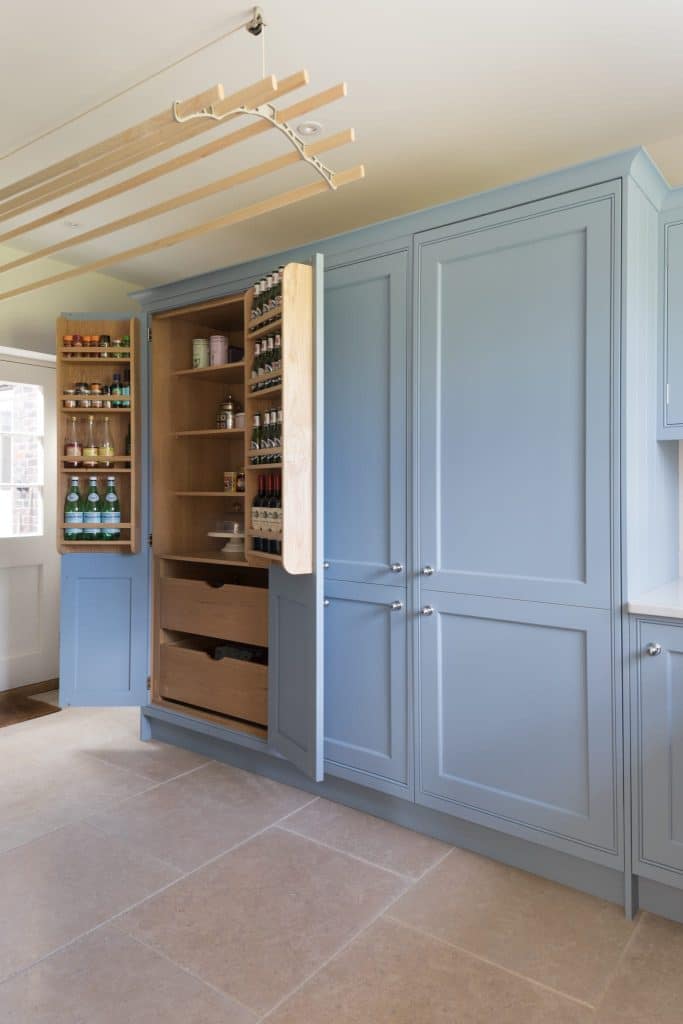
The guide price for this project is around £25,000